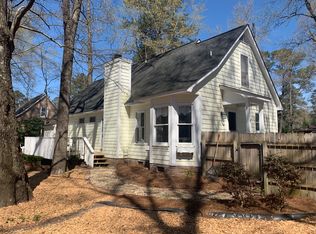Sold for $450,000
Street View
$450,000
6304 Christie Rd, Columbia, SC 29209
4beds
2,190sqft
SingleFamily
Built in 1987
0.3 Acres Lot
$457,800 Zestimate®
$205/sqft
$2,568 Estimated rent
Home value
$457,800
$426,000 - $494,000
$2,568/mo
Zestimate® history
Loading...
Owner options
Explore your selling options
What's special
6304 Christie Rd, Columbia, SC 29209 is a single family home that contains 2,190 sq ft and was built in 1987. It contains 4 bedrooms and 3 bathrooms. This home last sold for $450,000 in August 2025.
The Zestimate for this house is $457,800. The Rent Zestimate for this home is $2,568/mo.
Facts & features
Interior
Bedrooms & bathrooms
- Bedrooms: 4
- Bathrooms: 3
- Full bathrooms: 3
- Main level bathrooms: 2
Heating
- Heat pump, Electric
Cooling
- Central
Appliances
- Included: Dishwasher, Garbage disposal, Microwave, Range / Oven, Refrigerator
- Laundry: Laundry Closet
Features
- Office, Bonus-Finished
- Flooring: Tile, Carpet, Hardwood
- Basement: None
- Has fireplace: Yes
- Fireplace features: Wood Burning
Interior area
- Total interior livable area: 2,190 sqft
Property
Parking
- Total spaces: 4
- Parking features: Off-street
Features
- Exterior features: Cement / Concrete
- Fencing: Rear Only Wood
Lot
- Size: 0.30 Acres
Details
- Parcel number: 136160603
Construction
Type & style
- Home type: SingleFamily
- Architectural style: CAPE COD
Materials
- Foundation: Concrete Block
- Roof: Asphalt
Condition
- Year built: 1987
Utilities & green energy
- Sewer: Public Sewer
- Water: Public
- Utilities for property: Electricity Connected
Community & neighborhood
Location
- Region: Columbia
Other
Other facts
- Sewer: Public Sewer
- WaterSource: Public
- Flooring: Carpet, Tile, Hardwood
- RoadSurfaceType: Paved
- Appliances: Dishwasher, Refrigerator, Disposal, Free-Standing Range, Microwave Built In
- FireplaceYN: true
- HeatingYN: true
- Utilities: Electricity Connected
- CoolingYN: true
- FireplaceFeatures: Wood Burning
- FireplacesTotal: 1
- CurrentFinancing: Conventional, Cash, FHA-VA
- DirectionFaces: North
- Basement: Crawl Space
- MainLevelBathrooms: 2
- ParkingFeatures: No Garage
- Cooling: Central Air
- Heating: Central
- ArchitecturalStyle: CAPE COD
- RoomBedroom4Level: Second
- RoomMasterBedroomFeatures: Walk-In Closet(s), Bath-Private, Floors-Hardwood
- LaundryFeatures: Laundry Closet
- RoomBedroom2Level: Main
- RoomBedroom3Level: Main
- RoomDiningRoomLevel: Main
- RoomKitchenLevel: Main
- RoomLivingRoomLevel: Main
- InteriorFeatures: Office, Bonus-Finished
- RoomMasterBedroomLevel: Main
- RoomDiningRoomFeatures: Floors-Hardwood
- ConstructionMaterials: Fiber Cement-Hardy Plank
- RoomBedroom2Features: Bath-Shared, Floors-Hardwood
- RoomBedroom3Features: Bath-Shared, Floors-Hardwood
- RoomBedroom4Features: Bath-Private
- Fencing: Rear Only Wood
- RoomKitchenFeatures: Floors-Tile, Cabinets-Painted
- MlsStatus: Active
- Road surface type: Paved
Price history
| Date | Event | Price |
|---|---|---|
| 8/4/2025 | Sold | $450,000$205/sqft |
Source: Public Record Report a problem | ||
| 7/24/2025 | Pending sale | $450,000$205/sqft |
Source: | ||
| 7/9/2025 | Contingent | $450,000$205/sqft |
Source: | ||
| 6/6/2025 | Price change | $450,000-3.2%$205/sqft |
Source: | ||
| 5/23/2025 | Listed for sale | $465,000+57.1%$212/sqft |
Source: | ||
Public tax history
| Year | Property taxes | Tax assessment |
|---|---|---|
| 2022 | -- | $11,840 |
| 2021 | $2,217 +16.1% | $11,840 +22.4% |
| 2020 | $1,910 -0.7% | $9,670 |
Find assessor info on the county website
Neighborhood: Meadowfield
Nearby schools
GreatSchools rating
- 3/10Meadowfield Elementary SchoolGrades: PK-5Distance: 0.4 mi
- 5/10Hand Middle SchoolGrades: 6-8Distance: 2.9 mi
- 7/10Dreher High SchoolGrades: 9-12Distance: 2.6 mi
Schools provided by the listing agent
- Elementary: Meadowfield
- Middle: Hand
- High: Dreher
- District: Richland 1
Source: The MLS. This data may not be complete. We recommend contacting the local school district to confirm school assignments for this home.
Get a cash offer in 3 minutes
Find out how much your home could sell for in as little as 3 minutes with a no-obligation cash offer.
Estimated market value$457,800
Get a cash offer in 3 minutes
Find out how much your home could sell for in as little as 3 minutes with a no-obligation cash offer.
Estimated market value
$457,800

