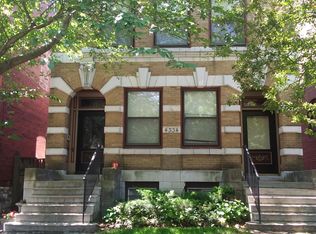Welcome to 6304 Bradley Ave where you are only a 2 minute walk from Tilles Park! This South City Charmer WOWs with an outdoor patio custom built to include a fireplace for toasting marshmallows, BBQ area, water fountain, & retractable awning. If a garage (or man cave) is on your needs list, your search ends here w/ an insulated, detached 2 car includes workshop, heater/AC, beam w/ 1,000 LB trolly, electric panel, & TV mount that swivels so you can watch from the garage OR patio...& we haven't even talked about the house yet! 1.5 story w/ a open feel, 2 beds, 1 bath on the main floor, separate dining, beautiful parquet floors. Kitchen includes center island, stunning cabinets & is open to the sunroom. An additional bedroom & sleeping room or office expands your options on the upper floor. To ensure you have the best entertaining house on the block, the w/o basement offers a wet bar & rec area.99 fee.
House for rent
$2,500/mo
6304 Bradley Ave, Saint Louis, MO 63139
3beds
2,302sqft
Price may not include required fees and charges.
Singlefamily
Available now
No pets
Central air, electric
-- Laundry
2 Parking spaces parking
Natural gas, forced air, fireplace
What's special
Bbq areaElectric panelTv mountRec areaWater fountainWet barCenter island
- 23 days
- on Zillow |
- -- |
- -- |
Travel times
Get serious about saving for a home
Consider a first-time homebuyer savings account designed to grow your down payment with up to a 6% match & 4.15% APY.
Facts & features
Interior
Bedrooms & bathrooms
- Bedrooms: 3
- Bathrooms: 2
- Full bathrooms: 2
Heating
- Natural Gas, Forced Air, Fireplace
Cooling
- Central Air, Electric
Appliances
- Included: Dishwasher, Disposal, Microwave, Oven, Range, Refrigerator
Features
- Bar, Eat-in Kitchen, Kitchen Island, Separate Dining
- Flooring: Hardwood
- Has basement: Yes
- Has fireplace: Yes
Interior area
- Total interior livable area: 2,302 sqft
Property
Parking
- Total spaces: 2
- Parking features: Off Street, Covered
- Details: Contact manager
Features
- Exterior features: Alley Access, Architecture Style: Traditional, Bar, Detached, Eat-in Kitchen, Gas Water Heater, Heating system: Forced Air, Heating: Gas, Kitchen Island, Off Street, Outside, Oversized, Patio, Pets - No, Recreation Room, Separate Dining, Storage, Wood Burning, Workshop in Garage
Details
- Parcel number: 60220001100
Construction
Type & style
- Home type: SingleFamily
- Property subtype: SingleFamily
Condition
- Year built: 1940
Community & HOA
Location
- Region: Saint Louis
Financial & listing details
- Lease term: 12 Months
Price history
| Date | Event | Price |
|---|---|---|
| 6/4/2025 | Listed for rent | $2,500+6.4%$1/sqft |
Source: MARIS #25032250 | ||
| 3/4/2024 | Listing removed | -- |
Source: MARIS #23072921 | ||
| 2/5/2024 | Price change | $2,350-6%$1/sqft |
Source: MARIS #23072921 | ||
| 12/13/2023 | Listed for rent | $2,500$1/sqft |
Source: MARIS #23072921 | ||
| 11/16/2023 | Sold | -- |
Source: | ||
![[object Object]](https://photos.zillowstatic.com/fp/96bb6c84958e2062b74ca8742961adb7-p_i.jpg)
