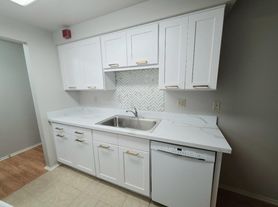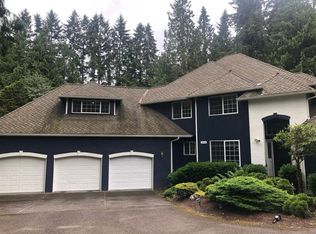We do not accept Zillow applications. Apply on our website: wpmnorthwest
6 MONTH LEASE ONLY. Available Now. Centrally located in the heart of Houghton, this warm & inviting home boasts updates and upgrades throughout! Open concept main floor living features updated kitchen w/newer SS appliances, spacious living room, open dining area & family room w/fireplace & access to deck & backyard. Primary bedroom w/updated bath & 2 additional bedrooms on the main. Lower level features bedroom, oversized rec room & private media room. New furnace, water heater, garage door, video doorbell, smart thermostat & spacious fully-fenced backyard. Close to Houghton Shopping Center, Kirkland Corridor Trail, Google, schools, parks & more! Quick & easy access to 405 & 520 for commuting anywhere on the Eastside or Seattle. Pets Case by case with restrictions.
Terms: 1st month's rent, security deposit. 6 MONTH LEASE ONLY. Renters Insurance required. Non-smoking. Pets case by case and subject to restriction. Inquire about additional terms regarding pets. $50 application fee paid by each 18+ y/o applicant. We do not accept portable screening reports. Property Manager: Josh Randall. If you are a Licensed Agent, please consult the MLS for showing instructions and then contact the listing agent if you have further questions. All information deemed reliable, tenant to verify. Showings are during daylight hours so the property can be fully viewed. Thank you for your understanding. We do not advertise our rentals on Facebook Marketplace. All applications and screenings will be processed through AppFolio. If you have any doubts, please call our office to verify before making payment.
House for rent
$6,400/mo
6304 110th Ave NE, Kirkland, WA 98033
4beds
3,090sqft
Price may not include required fees and charges.
Single family residence
Available now
Cats, small dogs OK
-- A/C
In unit laundry
Attached garage parking
Fireplace
What's special
Garage doorUpdated kitchenOversized rec roomVideo doorbellNew furnaceSpacious fully-fenced backyardWater heater
- 32 days |
- -- |
- -- |
Travel times
Zillow can help you save for your dream home
With a 6% savings match, a first-time homebuyer savings account is designed to help you reach your down payment goals faster.
Offer exclusive to Foyer+; Terms apply. Details on landing page.
Facts & features
Interior
Bedrooms & bathrooms
- Bedrooms: 4
- Bathrooms: 3
- Full bathrooms: 2
- 1/2 bathrooms: 1
Rooms
- Room types: Family Room, Office
Heating
- Fireplace
Appliances
- Included: Dishwasher, Disposal, Dryer, Microwave, Range Oven, Refrigerator, Washer
- Laundry: In Unit
Features
- Walk-In Closet(s)
- Flooring: Carpet, Hardwood
- Has fireplace: Yes
Interior area
- Total interior livable area: 3,090 sqft
Property
Parking
- Parking features: Attached
- Has attached garage: Yes
- Details: Contact manager
Features
- Patio & porch: Deck
- Exterior features: Bonus Room, Energy Source: Gas, Fenced- Full, Granite Counters, Kitchen W/ Eating Space, Lawn, Living Room, Stainless Appliances, Utility Room, Water Heater-Tank(Gas)
Details
- Parcel number: 3300760420
Construction
Type & style
- Home type: SingleFamily
- Property subtype: Single Family Residence
Community & HOA
Location
- Region: Kirkland
Financial & listing details
- Lease term: Contact For Details
Price history
| Date | Event | Price |
|---|---|---|
| 9/23/2025 | Price change | $6,400-3%$2/sqft |
Source: Zillow Rentals | ||
| 9/12/2025 | Listed for rent | $6,600+3.1%$2/sqft |
Source: Zillow Rentals | ||
| 7/27/2024 | Listing removed | -- |
Source: Zillow Rentals | ||
| 7/13/2024 | Listed for rent | $6,400+11.3%$2/sqft |
Source: Zillow Rentals | ||
| 1/22/2021 | Listing removed | -- |
Source: Zillow Rental Network Premium | ||

