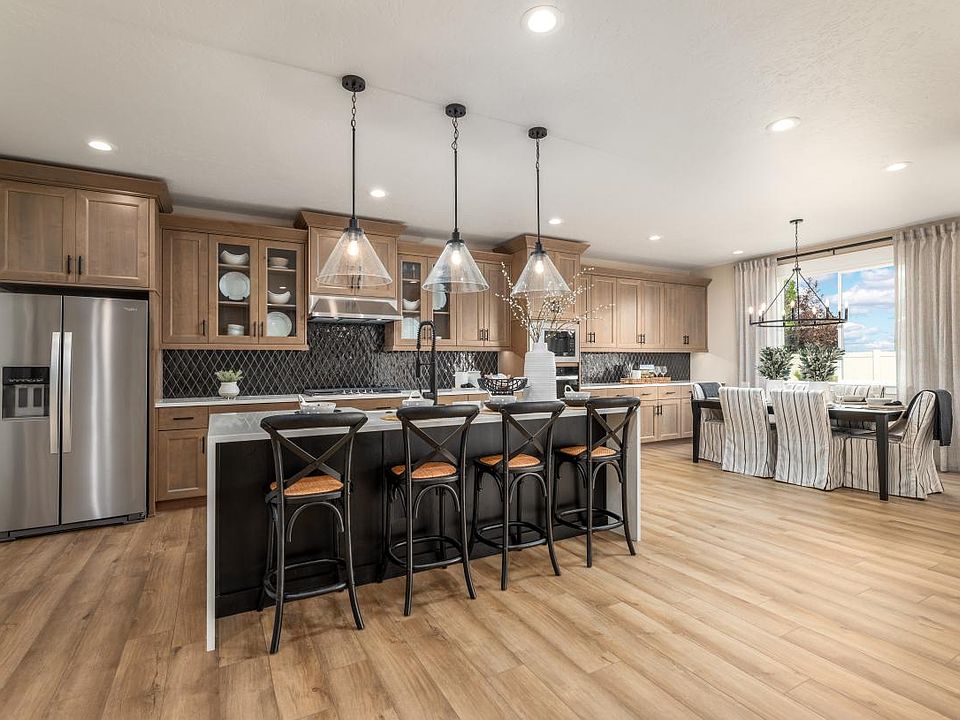"The Elliot". This adorable 3 bedroom home features open floorplan flowing from the entry through the family room, kitchen and dining space extending out to the backyard creating an open entertainment space. Kitchen features large island with breakfast bar seating, stainless steel wall oven and gas cooktop, quartz countertops and plenty of cabinet space. Enjoy the tranquility of the primary suite with dual sinks, tile shower and large walk in closet. Many extras in this lovely home. Front and rear landscape is included. BTVAI
Active
$489,995
6303 W Pewter Point St, Meridian, ID 83646
4beds
2baths
1,650sqft
Single Family Residence
Built in 2024
5,445 sqft lot
$490,000 Zestimate®
$297/sqft
$54/mo HOA
What's special
Open floorplanDining spaceQuartz countertopsPrimary suiteLarge walk in closetFamily roomDual sinks
- 169 days
- on Zillow |
- 406 |
- 30 |
Zillow last checked: 7 hours ago
Listing updated: April 30, 2025 at 06:33pm
Listed by:
Joan Urso 714-742-5626,
Toll Brothers Real Estate, Inc,
Mackenzie Ozuna 208-484-8209,
Toll Brothers Real Estate, Inc
Source: IMLS,MLS#: 98929811
Travel times
Open houses
Facts & features
Interior
Bedrooms & bathrooms
- Bedrooms: 4
- Bathrooms: 2
- Main level bathrooms: 2
- Main level bedrooms: 4
Primary bedroom
- Level: Main
Bedroom 2
- Level: Main
Bedroom 3
- Level: Main
Bedroom 4
- Level: Main
Kitchen
- Level: Main
Heating
- Forced Air, Natural Gas
Cooling
- Central Air
Appliances
- Included: Gas Water Heater, Dishwasher, Disposal, Microwave, Oven/Range Built-In
Features
- Bath-Master, Bed-Master Main Level, Great Room, Double Vanity, Walk-In Closet(s), Breakfast Bar, Pantry, Kitchen Island, Quartz Counters, Number of Baths Main Level: 2
- Flooring: Tile, Carpet
- Has basement: No
- Number of fireplaces: 1
- Fireplace features: One, Gas
Interior area
- Total structure area: 1,650
- Total interior livable area: 1,650 sqft
- Finished area above ground: 1,650
- Finished area below ground: 0
Property
Parking
- Total spaces: 2
- Parking features: Attached
- Attached garage spaces: 2
Features
- Levels: One
- Pool features: Community
- Fencing: Vinyl
Lot
- Size: 5,445 sqft
- Features: Sm Lot 5999 SF, Irrigation Available, Sidewalks, Auto Sprinkler System, Pressurized Irrigation Sprinkler System, Irrigation Sprinkler System
Details
- Parcel number: R6207040700
Construction
Type & style
- Home type: SingleFamily
- Property subtype: Single Family Residence
Materials
- Frame
- Roof: Composition,Architectural Style
Condition
- New Construction
- New construction: Yes
- Year built: 2024
Details
- Builder name: Toll Brothers
- Warranty included: Yes
Utilities & green energy
- Water: Public
- Utilities for property: Sewer Connected
Community & HOA
Community
- Subdivision: The Oaks North - Juniper
HOA
- Has HOA: Yes
- HOA fee: $650 annually
Location
- Region: Meridian
Financial & listing details
- Price per square foot: $297/sqft
- Tax assessed value: $37,700
- Annual tax amount: $244
- Date on market: 11/22/2024
- Listing terms: Cash,Conventional,FHA,VA Loan
- Ownership: Fee Simple
About the community
PlaygroundParkTrails
Discover an exceptional blend of luxury and value at The Oaks North. Situated in the desirable northwest Meridian corridor, this single-family community provides convenient proximity to I-84 and Boise s vibrant downtown, along with a wide variety of shopping, dining, entertainment, and more. Appealing amenities include a community pool and sport court, along with peaceful walking paths and open green spaces that encourage an active lifestyle. Home price does not include any home site premium.
Source: Toll Brothers Inc.

