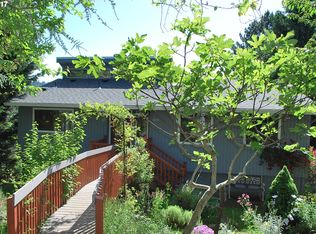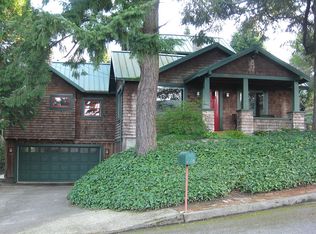Prime location, close to Mult Village, Hillsdale, Gabriel Park & SW Comm Center. Newer panoramic windows, molding, hardwood floors, updated kitchen & bathroom with tile flooring & granite. Large private backyard w deck, hot tub & gazebo. Includes all appls, even a W/D set & SS Fridge. Oversized garage w space for storage or work area. Move in Ready & great views. NO Lender fee program w/ a $1k credit. OPEN SAT 7/27 1-3PM [Home Energy Score = 1. HES Report at https://rpt.greenbuildingregistry.com/hes/OR10047635]
This property is off market, which means it's not currently listed for sale or rent on Zillow. This may be different from what's available on other websites or public sources.

