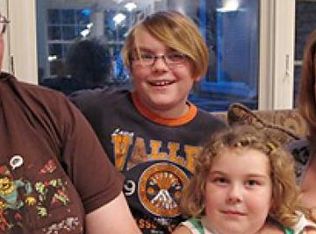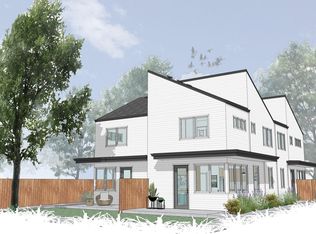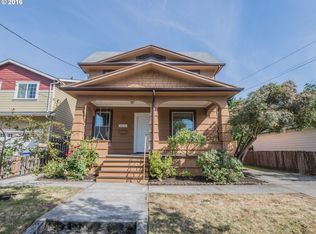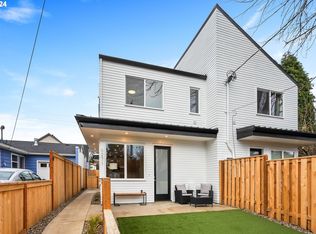OPEN APPLICATION PERIOD: This home is located in the City of Portland and will begin accepting applications no earlier than 04/24/2025. PROPERTY INFO: This spacious 3 bedroom, 1 bathroom home blends classic charm with thoughtful updates, beginning at the inviting front porch that welcomes you home. Step inside to find rich wood flooring flowing throughout, guiding you into the cozy living room and onward to the dining area, where a striking wood-burning stove and built-in cabinetry draw your attention. Just beyond, the kitchen features updated finishes and a clean, modern aesthetic, with direct access to the home's mudroom. From here, make your way upstairs to three bright bedrooms, all situated around a full bathroom with timeless appeal. The unfinished basement below offers full laundry access and plenty of additional space for storage or creative use. Completing the journey, the backyard offers a peaceful outdoor retreat, with a private driveway, street parking, and a carport connected to an open garagebringing every element of this inviting home together. NEIGHBORHOOD: South Tabor offers a blend of laid-back charm and easy access to some of Portland's best outdoor spaces, with a 97 Bike Score making it ideal for those who prefer to explore on two wheels. Just minutes from the trails and views of Mt. Tabor Park, it also offers close proximity to Clinton Park, another green space perfect for a relaxed afternoon. Everyday essentials are within reach with both Safeway and Fubonn Supermarket nearby. When it's time to eat out or unwind, Baerlic Brewing's Barley Pod serves up local brews and a rotating lineup of food carts, while Rain or Shine Coffee House provides the perfect spot to slow down with a warm drink. South Tabor balances residential streets with access to vibrant amenities, creating a neighborhood that's both connected and calm. LEASE TERMS: - Application Fee: $55 per adult + pet screening fees if applicable - Lease Term: One year lease - Security Deposit: Equal to one month's rent (restrictions apply) - Housing Style: Single-Family - Tenant Paid Utilities: Gas, Electricity, Water/Sewer - Utilities Included In The Rent: Waste/Recycling - Heat: Forced Air, Electric - Cooling: N/A - Laundry: Laundry in unit - Landscaping: Included in rent - Parking: Private driveway, Street parking, Carport - Outdoor Living: Backyard, Front Porch - Move-in availability: Lease is required to begin within two weeks of application approval - Smoking Rules: Non-smoking - Renter's Liability Insurance: $100,000 personal liability policy required - Relocation Assistance Exemption In Place: No - HUD Approved Accessible Home: No - City of Portland Rental Criteria for Residency Applies: Yes ANIMALS and PETS: - Pets Permitted: Cats ok, Dogs Ok - 3 Pets - Monthly Pet Rent: $50/pet - Petscreening is a required part of the application process for ALL applicants, including those with pets, service/ESA, and no registered pets. Professionally managed by Living Room Property Management Property Manager: ORLIC# 200401050 Equal Housing Opportunity 421 SE 10th Ave Portland, OR 97214 Avoid a scam - Do not forward personal information directly through email. - Property posted for rent on: 04/21/2025
This property is off market, which means it's not currently listed for sale or rent on Zillow. This may be different from what's available on other websites or public sources.



