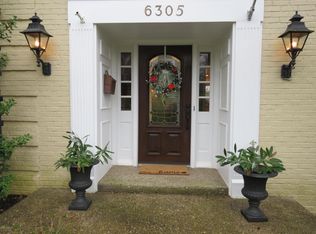Remarkable and extremely well maintained home in Hunting Creek features an open floor plan with tall windows, vaulted and tray ceilings and beautiful flooring throughout. The gourmet kitchen has large island, stainless steel appliances, breakfast nook, complete with exquisite cabinets, countertop and backsplash, and looks out to the family room with fireplace. The spacious first floor master suite has private balcony, en suite bath with whirlpool tub, shower, dual sink vanity and walk in closet. Formal dining room, living room, and half bath complete the first floor. Upstairs is a sitting area, two secondary bedrooms and full bath. The finished walkout basement offers lots of additional living and entertaining space. There is a great room with bar area, full bath, bedroom, laundry and
This property is off market, which means it's not currently listed for sale or rent on Zillow. This may be different from what's available on other websites or public sources.
