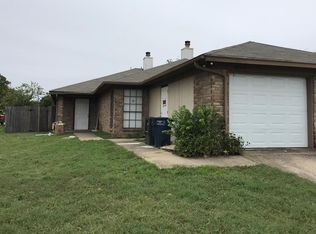MOVE IN SPECIAL 1/2 OFF WITH MOVE IN BEFORE JULY 31ST
Cozy 2 bedroom 2 bathroom with sperate living and dining area. WB fireplace in living. Nice size kitchen with plenty of storage. located in South Fort Worth, this property is in a great central location close to I-820 and I-35. This home has a open floor plan with several great amenities. This home is in a great location with easy access to freeways . Convenient access to major freeways, shopping, and entertainment. We accept applications before viewing. Fridge is not provided.
Utilities are paid by the resident.
Viewing form must be signed prior to viewing the home please text for the form to be sent to you.
Outside agents MUST show the property to their clients. MLS agents MUST register directly with the listing agent with their TREC number, brokerage, and client's name via text.
Please see qualification information below.
A one year lease is required.
Smoking is not permitted inside the home.
Renter's Insurance is required with $100,000 in liability.
All utilities are tenant responsibility and account numbers must be provided at move in.
Animal Restrictions apply and deposit is $500. Please contact Rebecca for additional information on animals.
All Adults (18 age) must apply and are included on the lease whether they contribute to any rent or not.
Fee to apply is $55.
Document prep fee is $99 and due at move in.
Qualifying Criteria:
Our basic qualifying criteria are as follows:
We ask that all applicants make 3 times the monthly rent (gross income). This can include social security income, child support, disability, etc.
We conduct a credit and criminal background check. Any criminal conviction of an applicant will be reviewed on a case-by-case basis.
We verify the last two places of residency to ensure that sufficient notice and account care was exercised.
We verify current and previous employer to check employment dates and income.
This property allows self guided viewing without an appointment. Contact for details.
Townhouse for rent
$1,450/mo
6303 Peggy Dr, Fort Worth, TX 76133
2beds
1,302sqft
Price may not include required fees and charges.
Townhouse
Available now
Cats, dogs OK
Ceiling fan
-- Laundry
Attached garage parking
Fireplace
What's special
Wb fireplace in livingOpen floor plan
- 86 days
- on Zillow |
- -- |
- -- |
Travel times
Facts & features
Interior
Bedrooms & bathrooms
- Bedrooms: 2
- Bathrooms: 2
- Full bathrooms: 2
Heating
- Fireplace
Cooling
- Ceiling Fan
Appliances
- Included: Dishwasher, Disposal, Range Oven
Features
- Ceiling Fan(s), Large Closets
- Windows: Window Coverings
- Has fireplace: Yes
Interior area
- Total interior livable area: 1,302 sqft
Property
Parking
- Parking features: Attached
- Has attached garage: Yes
- Details: Contact manager
Features
- Fencing: Fenced Yard
Construction
Type & style
- Home type: Townhouse
- Property subtype: Townhouse
Building
Management
- Pets allowed: Yes
Community & HOA
Location
- Region: Fort Worth
Financial & listing details
- Lease term: Contact For Details
Price history
| Date | Event | Price |
|---|---|---|
| 4/17/2025 | Price change | $1,450-3%$1/sqft |
Source: Zillow Rentals | ||
| 2/26/2025 | Listed for rent | $1,495$1/sqft |
Source: Zillow Rentals | ||
| 12/5/2023 | Listing removed | -- |
Source: Zillow Rentals | ||
| 11/15/2023 | Listed for rent | $1,495+15.4%$1/sqft |
Source: Zillow Rentals | ||
| 10/6/2022 | Listing removed | -- |
Source: Zillow Rental Manager | ||
![[object Object]](https://photos.zillowstatic.com/fp/2c7e059290a88fd7f8ced949e7dfc0f7-p_i.jpg)
