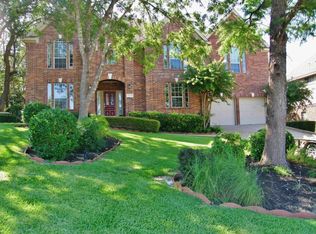Welcome to 6303 Morning Dew! This large four-bedroom floorplan features multiple living spaces downstairs, an updated kitchen, spacious bedrooms, and hardwood floors throughout! The updated kitchen features hardwood cabinets, granite countertops, a gas cooktop, stainless steel appliances, and lots of storage. The extra living space downstairs can be used as a home office, playroom, or multiple living spaces. The large master suite has room for a sitting area or an in-room home office. The large flat backyard features a big wood deck and a playscape for kiddos. There is a backyard shed as well for additional storage. The home is ideally situated in the Westcreek neighborhood just a few blocks from Patton Elementary and the Westcreek soccer fields. Numerous amenities are a short 1-mile walk, bike, or drive from the home including Costco, Whole Foods, Starbucks, Scott and White Hospital, three gyms, and numerous local restaurants and shopping! Westcreek residents enjoy a short 10-minute drive to downtown with direct access to Highway 290. It's move-in ready!
House for rent
$3,400/mo
6303 Morning Dew Dr, Austin, TX 78749
4beds
2,316sqft
Price is base rent and doesn't include required fees.
Singlefamily
Available Sun Jun 15 2025
Cats, dogs OK
Central air, electric, ceiling fan
Gas dryer hookup laundry
2 Attached garage spaces parking
Natural gas, central, fireplace
What's special
Playscape for kiddosLarge flat backyardStainless steel appliancesSpacious bedroomsGranite countertopsLarge master suiteHardwood cabinets
- 26 days
- on Zillow |
- -- |
- -- |
Travel times
Facts & features
Interior
Bedrooms & bathrooms
- Bedrooms: 4
- Bathrooms: 3
- Full bathrooms: 2
- 1/2 bathrooms: 1
Heating
- Natural Gas, Central, Fireplace
Cooling
- Central Air, Electric, Ceiling Fan
Appliances
- Included: Dishwasher, Disposal, Double Oven, Microwave, Refrigerator, WD Hookup
- Laundry: Gas Dryer Hookup, Hookups, Main Level, Washer Hookup
Features
- Ceiling Fan(s), Gas Dryer Hookup, Granite Counters, Interior Steps, Multiple Dining Areas, Multiple Living Areas, WD Hookup, Walk-In Closet(s), Washer Hookup
- Flooring: Tile, Wood
- Has fireplace: Yes
Interior area
- Total interior livable area: 2,316 sqft
Property
Parking
- Total spaces: 2
- Parking features: Attached, Driveway, Garage, Covered
- Has attached garage: Yes
- Details: Contact manager
Features
- Stories: 2
- Exterior features: Contact manager
- Has view: Yes
- View description: Contact manager
Details
- Parcel number: 314579
Construction
Type & style
- Home type: SingleFamily
- Property subtype: SingleFamily
Materials
- Roof: Composition
Condition
- Year built: 1980
Community & HOA
Location
- Region: Austin
Financial & listing details
- Lease term: 12 Months
Price history
| Date | Event | Price |
|---|---|---|
| 5/8/2025 | Listed for rent | $3,400+6.3%$1/sqft |
Source: Unlock MLS #2940681 | ||
| 8/9/2023 | Listing removed | -- |
Source: Unlock MLS #2714916 | ||
| 8/1/2023 | Listed for rent | $3,200-3%$1/sqft |
Source: Unlock MLS #2714916 | ||
| 8/16/2022 | Listing removed | -- |
Source: Zillow Rental Manager | ||
| 8/3/2022 | Listed for rent | $3,300$1/sqft |
Source: Zillow Rental Manager | ||
![[object Object]](https://photos.zillowstatic.com/fp/5a2e3622ff8c823eb948973bfb67f329-p_i.jpg)
