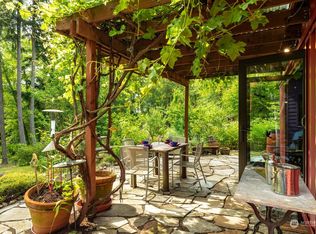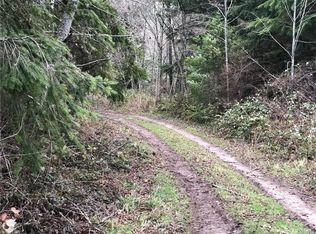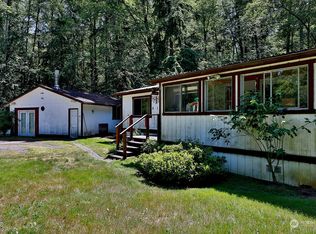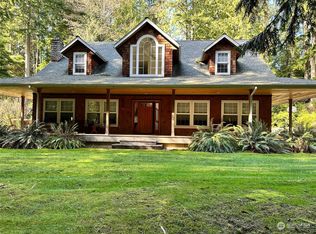Sold
Listed by:
James Woessner,
Better Homes&Gardens McKenzie
Bought with: Better Properties Eastside
$615,000
6303 Kirkhill Road, Clinton, WA 98236
2beds
1,620sqft
Manufactured On Land
Built in 2022
4.87 Acres Lot
$-- Zestimate®
$380/sqft
$2,621 Estimated rent
Home value
Not available
Estimated sales range
Not available
$2,621/mo
Zestimate® history
Loading...
Owner options
Explore your selling options
What's special
Discover your private sanctuary in this like-new, 2 bed, 2 bath home on serene gated acreage just 3 miles from shopping & amenities. Featuring 9-foot ceilings & an open-concept design, this charming residence offers a spacious living area connected to a gourmet kitchen with ample cabinetry, modern appliances, & quartz countertops. The main suite boasts a luxurious bath with a custom tile shower and dual vanities. An additional bedroom and living/flex space enhance versatility. Enjoy the covered porch overlooking your private meadow and lush forest, ensuring exceptional privacy. Approved plans for a detached shop are included. Close to Ewing Marshlands and hiking trails, this property blends modern comfort with natural beauty!!
Zillow last checked: 8 hours ago
Listing updated: October 01, 2024 at 04:34pm
Listed by:
James Woessner,
Better Homes&Gardens McKenzie
Bought with:
Wanda Eaton, 116799
Better Properties Eastside
Source: NWMLS,MLS#: 2275359
Facts & features
Interior
Bedrooms & bathrooms
- Bedrooms: 2
- Bathrooms: 2
- Full bathrooms: 1
- 3/4 bathrooms: 1
- Main level bathrooms: 2
- Main level bedrooms: 2
Primary bedroom
- Level: Main
Bedroom
- Level: Main
Bathroom full
- Level: Main
Bathroom three quarter
- Level: Main
Den office
- Level: Main
Entry hall
- Level: Main
Kitchen with eating space
- Level: Main
Utility room
- Level: Main
Heating
- 90%+ High Efficiency, Forced Air
Cooling
- None
Appliances
- Included: Dishwasher(s), Dryer(s), Microwave(s), Refrigerator(s), Stove(s)/Range(s), Washer(s)
Features
- Bath Off Primary, Dining Room
- Flooring: Vinyl Plank, Carpet
- Windows: Double Pane/Storm Window
- Basement: None
- Has fireplace: No
Interior area
- Total structure area: 1,620
- Total interior livable area: 1,620 sqft
Property
Parking
- Parking features: Driveway, RV Parking
Features
- Levels: One
- Stories: 1
- Entry location: Main
- Patio & porch: Bath Off Primary, Double Pane/Storm Window, Dining Room, Walk-In Closet(s), Wall to Wall Carpet
Lot
- Size: 4.87 Acres
- Features: Secluded, Outbuildings, RV Parking
- Topography: Partial Slope
- Residential vegetation: Garden Space, Wooded
Details
- Parcel number: R329211150400
- Zoning description: Jurisdiction: County
- Special conditions: Standard
Construction
Type & style
- Home type: MobileManufactured
- Property subtype: Manufactured On Land
Materials
- Cement Planked
- Foundation: Tie Down
- Roof: Composition
Condition
- Good
- Year built: 2022
Utilities & green energy
- Electric: Company: PSE
- Sewer: Septic Tank, Company: Septic
- Water: Individual Well, Private, Company: Private Well
Green energy
- Green verification: Northwest ENERGY STAR®
Community & neighborhood
Location
- Region: Clinton
- Subdivision: Clinton
Other
Other facts
- Body type: Double Wide
- Listing terms: Cash Out,Conventional,FHA,USDA Loan,VA Loan
- Cumulative days on market: 258 days
Price history
| Date | Event | Price |
|---|---|---|
| 9/30/2024 | Sold | $615,000-3.8%$380/sqft |
Source: | ||
| 9/3/2024 | Pending sale | $639,000$394/sqft |
Source: | ||
| 8/8/2024 | Listed for sale | $639,000+155.6%$394/sqft |
Source: | ||
| 10/20/2021 | Sold | $250,000+4.2%$154/sqft |
Source: | ||
| 10/11/2021 | Pending sale | $240,000$148/sqft |
Source: | ||
Public tax history
| Year | Property taxes | Tax assessment |
|---|---|---|
| 2024 | $3,883 +19% | $536,517 +8.6% |
| 2023 | $3,263 +209.5% | $493,845 +190.5% |
| 2022 | $1,054 -4.7% | $170,000 +13.3% |
Find assessor info on the county website
Neighborhood: 98236
Nearby schools
GreatSchools rating
- 4/10South Whidbey ElementaryGrades: K-6Distance: 2.6 mi
- 7/10South Whidbey Middle SchoolGrades: 7-8Distance: 2.2 mi
- 7/10South Whidbey High SchoolGrades: 9-12Distance: 2.2 mi



