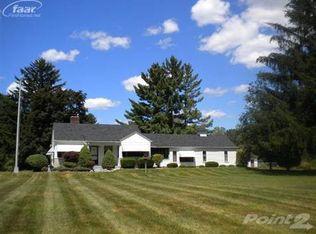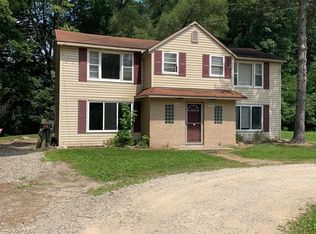Sold for $256,000 on 12/21/23
$256,000
6303 Davison Rd, Burton, MI 48509
3beds
2,079sqft
Single Family Residence
Built in 1946
2.37 Acres Lot
$277,700 Zestimate®
$123/sqft
$1,718 Estimated rent
Home value
$277,700
$264,000 - $292,000
$1,718/mo
Zestimate® history
Loading...
Owner options
Explore your selling options
What's special
This home has charm and character that's ready for the family Christmas Tree to be lit! She sits perfectly between the City of Burton and Davison and is surrounded by mature stately conifer trees for great shade. Detached garage that has a garage door at the back of the garage as well as the front. The property features dense matures trees at the back of the property with a charming white fence. An above ground pool for those hot summer days with the family gatherings and a three season room off the back of the house for delicious food and beverages to be kept. The main floor features hardwood floors, granite countertops, stainless steel appliances and jetted whirlpool tub. Second level features master suite, full bath, vanity, knotty pine throughout and a spacious walk in closet. The lower level has been partially finished that could be included as living space for a growing family. Many updates such as a new roof, furnace, gutters, and water softener. An invisible fence installed as well. Don't wait! Make that appointment, grab your keys and come on out today!
Zillow last checked: 8 hours ago
Listing updated: August 06, 2025 at 10:15pm
Listed by:
Kimberly Kreiner 810-837-2263,
Michpro Realty LLC
Bought with:
Mitch Allen, 6501431104
Tremaine Real Estate
Source: Realcomp II,MLS#: 20230100479
Facts & features
Interior
Bedrooms & bathrooms
- Bedrooms: 3
- Bathrooms: 2
- Full bathrooms: 2
Heating
- Forced Air, Natural Gas
Cooling
- Ceiling Fans, Central Air
Appliances
- Included: Dishwasher, Disposal, Dryer, Trash Compactor, Washer, Water Softener Owned
Features
- High Speed Internet, Jetted Tub
- Basement: Partial,Partially Finished
- Has fireplace: Yes
- Fireplace features: Family Room, Gas
Interior area
- Total interior livable area: 2,079 sqft
- Finished area above ground: 1,748
- Finished area below ground: 331
Property
Parking
- Total spaces: 2
- Parking features: Two Car Garage, Detached, Drive Through, Electricityin Garage, Garage Faces Front, Garage Door Opener, Side Entrance, Tandem
- Garage spaces: 2
Features
- Levels: One and One Half
- Stories: 1
- Entry location: GroundLevelwSteps
- Patio & porch: Deck, Porch
- Exterior features: Awnings
- Pool features: Above Ground
- Fencing: Back Yard
Lot
- Size: 2.37 Acres
- Dimensions: 83.00 x 1200
- Features: Wooded
Details
- Additional structures: Pole Barn
- Parcel number: 5901576001
- Special conditions: Short Sale No,Standard
Construction
Type & style
- Home type: SingleFamily
- Architectural style: Cape Cod
- Property subtype: Single Family Residence
Materials
- Brick, Vinyl Siding
- Foundation: Basement, Poured, Sump Pump
- Roof: Metal
Condition
- New construction: No
- Year built: 1946
Utilities & green energy
- Sewer: Public Sewer
- Water: Well
- Utilities for property: Above Ground Utilities
Community & neighborhood
Security
- Security features: Carbon Monoxide Detectors, Fire Alarm, Smoke Detectors
Location
- Region: Burton
- Subdivision: SUPRVR'S PLAT OF DAVISON ACRES
Other
Other facts
- Listing agreement: Exclusive Right To Sell
- Listing terms: Cash,Conventional,FHA,Va Loan
Price history
| Date | Event | Price |
|---|---|---|
| 12/21/2023 | Sold | $256,000+2.4%$123/sqft |
Source: | ||
| 12/18/2023 | Pending sale | $249,900$120/sqft |
Source: | ||
| 12/6/2023 | Listed for sale | $249,900+4.6%$120/sqft |
Source: | ||
| 10/9/2023 | Sold | $239,000-2.4%$115/sqft |
Source: | ||
| 10/4/2023 | Pending sale | $244,900$118/sqft |
Source: | ||
Public tax history
| Year | Property taxes | Tax assessment |
|---|---|---|
| 2024 | $2,887 | $79,500 -15.2% |
| 2023 | -- | $93,700 +10.4% |
| 2022 | -- | $84,900 +34.8% |
Find assessor info on the county website
Neighborhood: 48509
Nearby schools
GreatSchools rating
- 5/10Kate Dowdall Elementary SchoolGrades: K-5Distance: 1.8 mi
- 3/10Armstrong Middle SchoolGrades: 5-9Distance: 3.1 mi
- 7/10Kearsley High SchoolGrades: 9-12Distance: 2.8 mi

Get pre-qualified for a loan
At Zillow Home Loans, we can pre-qualify you in as little as 5 minutes with no impact to your credit score.An equal housing lender. NMLS #10287.
Sell for more on Zillow
Get a free Zillow Showcase℠ listing and you could sell for .
$277,700
2% more+ $5,554
With Zillow Showcase(estimated)
$283,254
