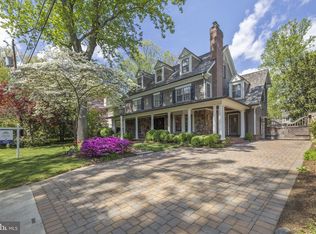CUSTOM NEW CONSTRUCTION: Award Winning Bethesda Builders LTD,. 5 bedroom, 5 baths, 2 half baths, 7000 sf of finished space, 9' ceilings throughout, Kitchen with Thermador Pro Appliance Package, Carrera Marble countertops, Butlers Pantry with Custom Cabinetry. Owners Suite with Entry Foyer, Tray Ceiling, Heated Bathroom Floor. High Energy Efficiency package. GE Concord 4 Series Security System
This property is off market, which means it's not currently listed for sale or rent on Zillow. This may be different from what's available on other websites or public sources.
