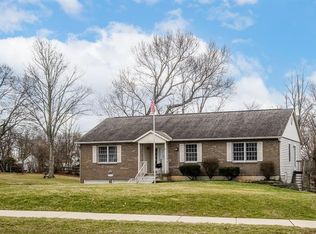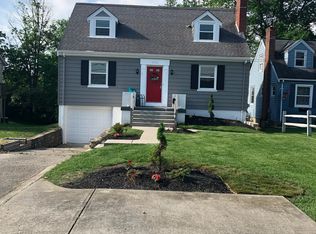Sold for $191,000
$191,000
6303 Bridgetown Rd, Cincinnati, OH 45248
3beds
1,984sqft
Single Family Residence
Built in 1875
0.41 Acres Lot
$250,000 Zestimate®
$96/sqft
$2,012 Estimated rent
Home value
$250,000
$223,000 - $278,000
$2,012/mo
Zestimate® history
Loading...
Owner options
Explore your selling options
What's special
Charming 1875 farmhouse in Oak Hills Schools! This home features spacious rooms, high ceilings, decorative fireplace, large windows, built-ins, eat-in kitchen with a pantry and solid surface counters, crown molding, walk in closets, large bath/dressing room, covered rear porch, and a large park-like yard with a storage shed. Walk to schools, shopping, dining; and just a 10-minute drive to highway access.
Zillow last checked: 8 hours ago
Listing updated: September 04, 2024 at 01:43pm
Listed by:
Lisa M Turner 513-470-3467,
Coldwell Banker Realty 513-321-9944
Bought with:
Alejandra Lumpkin, 2024000310
Coldwell Banker Realty
Source: Cincy MLS,MLS#: 1813137 Originating MLS: Cincinnati Area Multiple Listing Service
Originating MLS: Cincinnati Area Multiple Listing Service

Facts & features
Interior
Bedrooms & bathrooms
- Bedrooms: 3
- Bathrooms: 2
- Full bathrooms: 1
- 1/2 bathrooms: 1
Primary bedroom
- Features: Bath Adjoins, Dressing Area, Walk-In Closet(s)
- Level: Second
- Area: 210
- Dimensions: 15 x 14
Bedroom 2
- Level: Second
- Area: 168
- Dimensions: 14 x 12
Bedroom 3
- Level: First
- Area: 165
- Dimensions: 15 x 11
Bedroom 4
- Area: 0
- Dimensions: 0 x 0
Bedroom 5
- Area: 0
- Dimensions: 0 x 0
Primary bathroom
- Features: Tub w/Shower
Bathroom 1
- Features: Partial
- Level: First
Bathroom 2
- Features: Full
- Level: Second
Dining room
- Features: Built-in Features, Chandelier, Fireplace, WW Carpet
- Level: First
- Area: 195
- Dimensions: 15 x 13
Family room
- Area: 0
- Dimensions: 0 x 0
Kitchen
- Features: Eat-in Kitchen, Laminate Floor, Pantry, Solid Surface Ctr, Walkout, Wood Cabinets
- Area: 208
- Dimensions: 16 x 13
Living room
- Features: Wall-to-Wall Carpet
- Area: 195
- Dimensions: 15 x 13
Office
- Area: 0
- Dimensions: 0 x 0
Heating
- Gas, Hot Water, Radiator
Cooling
- Ceiling Fan(s), Window Unit(s)
Appliances
- Included: Dishwasher, Dryer, Oven/Range, Refrigerator, Washer, Gas Water Heater
Features
- High Ceilings, Crown Molding, Ceiling Fan(s)
- Doors: Multi Panel Doors
- Windows: Double Hung
- Basement: Partial,Concrete,Unfinished,Walk-Out Access
- Attic: Storage
- Number of fireplaces: 1
- Fireplace features: Inoperable, Stone, Wood Burning, Dining Room
Interior area
- Total structure area: 1,984
- Total interior livable area: 1,984 sqft
Property
Parking
- Parking features: Driveway
- Has uncovered spaces: Yes
Features
- Levels: Two
- Stories: 2
- Patio & porch: Patio, Porch
Lot
- Size: 0.41 Acres
- Dimensions: 80.6 x 177.4
- Features: Less than .5 Acre, Busline Near
- Topography: Level
Details
- Additional structures: Shed(s)
- Parcel number: 5500242030500
- Zoning description: Residential
Construction
Type & style
- Home type: SingleFamily
- Architectural style: Traditional
- Property subtype: Single Family Residence
Materials
- Aluminum Siding, Vinyl Siding, Wood Siding
- Foundation: Block, Stone
- Roof: Shingle
Condition
- New construction: No
- Year built: 1875
Utilities & green energy
- Gas: Natural
- Sewer: Public Sewer
- Water: Public
Community & neighborhood
Location
- Region: Cincinnati
HOA & financial
HOA
- Has HOA: No
Other
Other facts
- Listing terms: No Special Financing,Conventional
Price history
| Date | Event | Price |
|---|---|---|
| 9/4/2024 | Sold | $191,000+0.6%$96/sqft |
Source: | ||
| 8/3/2024 | Pending sale | $189,900$96/sqft |
Source: | ||
| 7/29/2024 | Listed for sale | $189,900$96/sqft |
Source: | ||
Public tax history
| Year | Property taxes | Tax assessment |
|---|---|---|
| 2024 | $2,842 -1.5% | $65,940 |
| 2023 | $2,886 +55.6% | $65,940 +66.5% |
| 2022 | $1,855 +9.7% | $39,613 |
Find assessor info on the county website
Neighborhood: 45248
Nearby schools
GreatSchools rating
- 6/10John Foster Dulles Elementary SchoolGrades: PK-5Distance: 0.4 mi
- 8/10Rapid Run Middle SchoolGrades: 6-8Distance: 2.9 mi
- 5/10Oak Hills High SchoolGrades: 9-12Distance: 0.5 mi
Get a cash offer in 3 minutes
Find out how much your home could sell for in as little as 3 minutes with a no-obligation cash offer.
Estimated market value$250,000
Get a cash offer in 3 minutes
Find out how much your home could sell for in as little as 3 minutes with a no-obligation cash offer.
Estimated market value
$250,000

