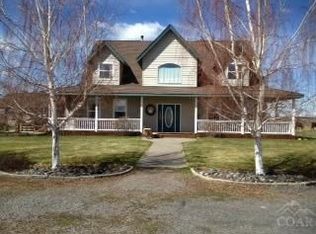Closed
$680,000
63025 Schmidt Rd, Bend, OR 97701
2beds
2baths
1,080sqft
Farm, Manufactured Home
Built in 1990
38.02 Acres Lot
$691,900 Zestimate®
$630/sqft
$2,635 Estimated rent
Home value
$691,900
$574,000 - $810,000
$2,635/mo
Zestimate® history
Loading...
Owner options
Explore your selling options
What's special
This Farm is well-cared for 38+ acre w/36+ acres of COID water rights mostly under pivot with 2 bd. 2 ba. Home; detached shop w/heated tack room, bunk room, 3 covered garage bays; livestock barn and Cascade views. Located in the small farm community of Alfalfa just minutes from Bend, this small farm is efficient in operation and offers a great lifestyle. The home is a 1080 sq. ft. 1990 manufactured home that has been maintained, including recent exterior paint and composition roofing has been replaced once in the life of the home. It has an open floor plan with a wood stove that heats the home well and forced air furnace for back up. Enjoy the wrap around deck and the scenery of the surrounding area. The hay field irrigation is mostly serviced by a Pierce 4 tower circle pivot, w/corners covered by handlines and wheel line. Stack the farms' hay in the 50'x60' covered hay barn.Seller will at times haul water to cistern as well flow can be intermittent during winter months.
Zillow last checked: 8 hours ago
Listing updated: November 05, 2024 at 07:34pm
Listed by:
Fay Ranches, Inc. 800-238-8616
Bought with:
Legacy Realty LLC
Source: Oregon Datashare,MLS#: 220156398
Facts & features
Interior
Bedrooms & bathrooms
- Bedrooms: 2
- Bathrooms: 2
Heating
- Forced Air, Wood
Cooling
- None
Appliances
- Included: Dishwasher, Dryer, Oven, Range, Refrigerator, Washer, Water Heater
Features
- Breakfast Bar
- Flooring: Carpet, Vinyl
- Windows: Double Pane Windows
- Basement: None
- Has fireplace: Yes
- Fireplace features: Wood Burning
Interior area
- Total structure area: 1,080
- Total interior livable area: 1,080 sqft
Property
Parking
- Total spaces: 2
- Parking features: Detached Carport, Gravel, Storage, Workshop in Garage
- Garage spaces: 2
- Has carport: Yes
Features
- Levels: One
- Stories: 1
- Patio & porch: Deck
- Fencing: Barbed Wire,Fenced
- Has view: Yes
- View description: Mountain(s)
Lot
- Size: 38.02 Acres
- Features: Level
Details
- Additional structures: Animal Stall(s), Barn(s), Corral(s), Shed(s), Storage
- Parcel number: 131808
- Zoning description: EFUAL
- Special conditions: Standard
- Other equipment: Fuel Tank(s)
- Horses can be raised: Yes
Construction
Type & style
- Home type: MobileManufactured
- Architectural style: Ranch
- Property subtype: Farm, Manufactured Home
Materials
- Foundation: Block, Pillar/Post/Pier, Slab
- Roof: Composition,Metal
Condition
- New construction: No
- Year built: 1990
Utilities & green energy
- Sewer: Septic Tank, Standard Leach Field
- Water: Cistern, Well
Community & neighborhood
Security
- Security features: Carbon Monoxide Detector(s), Smoke Detector(s)
Location
- Region: Bend
Other
Other facts
- Body type: Double Wide
- Has irrigation water rights: Yes
- Listing terms: Cash,Conventional
- Road surface type: Gravel
Price history
| Date | Event | Price |
|---|---|---|
| 5/19/2023 | Sold | $680,000-2.9%$630/sqft |
Source: | ||
| 4/15/2023 | Pending sale | $700,000$648/sqft |
Source: | ||
| 4/1/2023 | Listed for sale | $700,000$648/sqft |
Source: | ||
| 3/20/2023 | Pending sale | $700,000$648/sqft |
Source: | ||
| 3/13/2023 | Listed for sale | $700,000$648/sqft |
Source: | ||
Public tax history
| Year | Property taxes | Tax assessment |
|---|---|---|
| 2025 | -- | $120,470 +41.2% |
| 2024 | -- | $85,290 |
Find assessor info on the county website
Neighborhood: 97701
Nearby schools
GreatSchools rating
- 8/10Tumalo Community SchoolGrades: K-5Distance: 16.9 mi
- 5/10Obsidian Middle SchoolGrades: 6-8Distance: 15.1 mi
- 7/10Ridgeview High SchoolGrades: 9-12Distance: 14.8 mi
