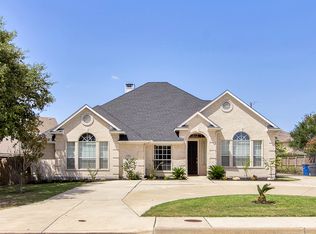Sold
Price Unknown
6302 Villa Rd, Dallas, TX 75252
4beds
2,490sqft
Single Family Residence
Built in 1986
0.26 Acres Lot
$485,800 Zestimate®
$--/sqft
$4,004 Estimated rent
Home value
$485,800
$462,000 - $515,000
$4,004/mo
Zestimate® history
Loading...
Owner options
Explore your selling options
What's special
Ideally located just off the President George Bush Turnpike, this North Dallas gem offers unbeatable access to everything the metroplex has to offer. Situated on a spacious quarter-acre lot and zoned to Plano ISD, this 4-bedroom, 2.5-bath home includes a private backyard retreat with a sparkling pool, patio, pergola, and plenty of grassy space for kids and pets to run and play. Inside, you'll find two living areas and a flexible 4th bedroom—perfect as a home office, gym, playroom, or guest room. The kitchen features white cabinetry, granite countertops, and stainless steel appliances. Rich hand-scraped hardwood floors flow through both living areas and three of the four bedrooms, while the kitchen, dining area, and one secondary bedroom feature newly installed (April 2025) luxury vinyl plank flooring, known for its style and durability. No carpet! The primary bath includes dual sinks, a frameless glass shower, and a separate soaking tub. Major updates made within the past few years include the HVAC system in 2023, windows, gutters, and both sides of the board-on-board privacy fence. The pergola was added in 2021. Just 20 miles north of Downtown Dallas and 7 miles from Plano-Frisco, you’re in the heart of it all, with quick and easy access in every direction. Foundation repair recommended. Priced accordingly. Structural engineer’s report available in MLS documents. Seller prefers to sell as-is.
Zillow last checked: 8 hours ago
Listing updated: August 01, 2025 at 01:06pm
Listed by:
Jennifer Lowery 0676161 855-450-0442,
Lowery Realty Team, LLC 214-454-5248
Bought with:
Teri Schwan Titus
Ebby Halliday, REALTORS
Source: NTREIS,MLS#: 20907821
Facts & features
Interior
Bedrooms & bathrooms
- Bedrooms: 4
- Bathrooms: 3
- Full bathrooms: 2
- 1/2 bathrooms: 1
Primary bedroom
- Features: Built-in Features, Dual Sinks, En Suite Bathroom, Garden Tub/Roman Tub, Separate Shower
- Level: First
- Dimensions: 16 x 13
Family room
- Level: First
- Dimensions: 20 x 16
Living room
- Level: First
- Dimensions: 16 x 15
Heating
- Central, Electric
Cooling
- Central Air, Ceiling Fan(s), Electric
Appliances
- Included: Dishwasher, Electric Range, Electric Water Heater, Disposal
- Laundry: Washer Hookup, Electric Dryer Hookup, Laundry in Utility Room
Features
- Built-in Features, Decorative/Designer Lighting Fixtures, Granite Counters, High Speed Internet, Kitchen Island, Loft, Pantry, Paneling/Wainscoting, Vaulted Ceiling(s)
- Flooring: Hardwood, Luxury Vinyl Plank, Tile
- Has basement: No
- Number of fireplaces: 1
- Fireplace features: Wood Burning
Interior area
- Total interior livable area: 2,490 sqft
Property
Parking
- Total spaces: 2
- Parking features: Door-Single, Garage Faces Front, Garage, Garage Door Opener
- Attached garage spaces: 2
Features
- Levels: One
- Stories: 1
- Patio & porch: Patio
- Has private pool: Yes
- Pool features: In Ground, Pool, Private
- Fencing: Privacy,Wood
Lot
- Size: 0.26 Acres
- Residential vegetation: Grassed
Details
- Parcel number: R041000802901
Construction
Type & style
- Home type: SingleFamily
- Architectural style: Traditional,Detached
- Property subtype: Single Family Residence
Materials
- Brick
- Foundation: Slab
- Roof: Composition
Condition
- Year built: 1986
Utilities & green energy
- Sewer: Public Sewer
- Water: Public
- Utilities for property: Sewer Available, Water Available
Community & neighborhood
Security
- Security features: Smoke Detector(s)
Location
- Region: Dallas
- Subdivision: Preston Villa
HOA & financial
HOA
- Has HOA: Yes
- HOA fee: $200 annually
- Services included: Association Management
- Association name: Villa Creek HOA
- Association phone: 972-743-4827
Other
Other facts
- Listing terms: Cash,Conventional,FHA,VA Loan
Price history
| Date | Event | Price |
|---|---|---|
| 8/1/2025 | Sold | -- |
Source: NTREIS #20907821 Report a problem | ||
| 7/17/2025 | Pending sale | $530,000$213/sqft |
Source: NTREIS #20907821 Report a problem | ||
| 7/8/2025 | Contingent | $530,000$213/sqft |
Source: NTREIS #20907821 Report a problem | ||
| 7/6/2025 | Listed for sale | $530,000-3.6%$213/sqft |
Source: NTREIS #20907821 Report a problem | ||
| 7/2/2025 | Contingent | $550,000$221/sqft |
Source: NTREIS #20907821 Report a problem | ||
Public tax history
| Year | Property taxes | Tax assessment |
|---|---|---|
| 2025 | -- | $520,146 +10% |
| 2024 | $4,836 +9.5% | $472,860 +10% |
| 2023 | $4,415 -16.6% | $429,873 +10% |
Find assessor info on the county website
Neighborhood: 75252
Nearby schools
GreatSchools rating
- 6/10Jackson Elementary SchoolGrades: PK-5Distance: 2 mi
- 4/10Frankford Middle SchoolGrades: 6-8Distance: 1.5 mi
- 7/10Shepton High SchoolGrades: 9-10Distance: 1.4 mi
Schools provided by the listing agent
- Elementary: Jackson
- Middle: Frankford
- High: Shepton
- District: Plano ISD
Source: NTREIS. This data may not be complete. We recommend contacting the local school district to confirm school assignments for this home.
Get a cash offer in 3 minutes
Find out how much your home could sell for in as little as 3 minutes with a no-obligation cash offer.
Estimated market value$485,800
Get a cash offer in 3 minutes
Find out how much your home could sell for in as little as 3 minutes with a no-obligation cash offer.
Estimated market value
$485,800
