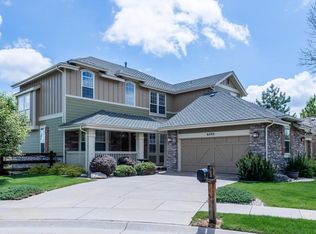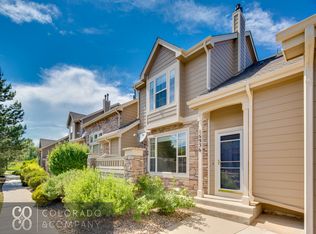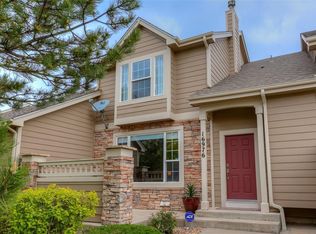This is your chance to own an upscale, open floor plan, super-sized ranch in the coveted Sunrise Ridge community. Situated high above the adjoining road at the end of a quiet cul-de-sac, you'll enjoy relaxing on your front patio, back deck or on the covered patio outside the walk-out basement. The copper tub in the downstairs master has to be seen to be believed! Stay neat and organized with generous storage throughout and an enormous walk-in master closet. The upstairs great room is the quintessential open floorplan concept. Tour the 3D model with the virtual tour link and walk the home yourself. It's stunning and can be yours! Priced to MOVE, this is a terrific bargain for the square footage and upgrades!
This property is off market, which means it's not currently listed for sale or rent on Zillow. This may be different from what's available on other websites or public sources.


