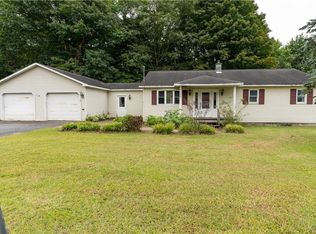Closed
$195,000
6302 Number 4 Rd, Lowville, NY 13367
3beds
1,268sqft
Single Family Residence
Built in 1965
0.58 Acres Lot
$209,000 Zestimate®
$154/sqft
$1,838 Estimated rent
Home value
$209,000
Estimated sales range
Not available
$1,838/mo
Zestimate® history
Loading...
Owner options
Explore your selling options
What's special
3 bedrooms and 1 bath Ranch. Well maintained with lots of updates. Spacious eat-in kitchen with new Corian Countertops and backsplash, coffee bar space. The living room has a wood burning fireplace, bay window and a small coat closet. Main bedroom has a large closet and is attached to the bathroom. Bathroom has claw foot tub, pedestal vanity and washer/dryer space. Good sized 2nd bedroom with carpet and large closet. The smallest bedroom is currently used as an office space. 2 car attached garage with stairs to full, dry basement. Shed out front for extra storage. Fenced in backyard with patio area and pavilion. Lots of updates have been made in the past 5 years including: new duct work, new forced air furnace, storage shed, pavilion, some windows, most exterior doors and updated to public water. Stunning Hickory hardwood flooring in kitchen, living room, hallways, bathroom and 1 bedroom. Great location located minutes from the village of Lowville.
Zillow last checked: 8 hours ago
Listing updated: May 21, 2024 at 01:20pm
Listed by:
Amanda Mattimore 315-783-7936,
Northern Beginnings Realty LLC
Bought with:
Marsha Gibbons, 10491209646
TLC Real Estate LLC - Carthage
Source: NYSAMLSs,MLS#: S1530216 Originating MLS: Jefferson-Lewis Board
Originating MLS: Jefferson-Lewis Board
Facts & features
Interior
Bedrooms & bathrooms
- Bedrooms: 3
- Bathrooms: 1
- Full bathrooms: 1
- Main level bathrooms: 1
- Main level bedrooms: 3
Heating
- Propane, Forced Air
Appliances
- Included: Propane Water Heater, Refrigerator
- Laundry: Main Level
Features
- Ceiling Fan(s), Eat-in Kitchen, Separate/Formal Living Room, Solid Surface Counters, Bedroom on Main Level, Main Level Primary
- Flooring: Carpet, Hardwood, Varies
- Basement: Full
- Number of fireplaces: 1
Interior area
- Total structure area: 1,268
- Total interior livable area: 1,268 sqft
Property
Parking
- Total spaces: 2
- Parking features: Attached, Garage, Garage Door Opener
- Attached garage spaces: 2
Features
- Levels: One
- Stories: 1
- Exterior features: Concrete Driveway, Fully Fenced
- Fencing: Full
Lot
- Size: 0.58 Acres
- Dimensions: 115 x 221
Details
- Additional structures: Shed(s), Storage, Second Garage
- Parcel number: 23520021300400030011000000
- Special conditions: Standard
Construction
Type & style
- Home type: SingleFamily
- Architectural style: Ranch
- Property subtype: Single Family Residence
Materials
- Vinyl Siding
- Foundation: Block
- Roof: Metal
Condition
- Resale
- Year built: 1965
Utilities & green energy
- Electric: Circuit Breakers
- Sewer: Septic Tank
- Water: Connected, Public
- Utilities for property: Cable Available, High Speed Internet Available, Water Connected
Community & neighborhood
Location
- Region: Lowville
Other
Other facts
- Listing terms: Cash,Conventional,FHA,USDA Loan,VA Loan
Price history
| Date | Event | Price |
|---|---|---|
| 5/21/2024 | Sold | $195,000$154/sqft |
Source: | ||
| 5/13/2024 | Pending sale | $195,000$154/sqft |
Source: | ||
| 4/7/2024 | Contingent | $195,000$154/sqft |
Source: | ||
| 4/6/2024 | Listed for sale | $195,000+80.2%$154/sqft |
Source: | ||
| 3/9/2021 | Sold | $108,200+44.3%$85/sqft |
Source: Public Record | ||
Public tax history
| Year | Property taxes | Tax assessment |
|---|---|---|
| 2024 | -- | $114,200 |
| 2023 | -- | $114,200 |
| 2022 | -- | $114,200 |
Find assessor info on the county website
Neighborhood: 13367
Nearby schools
GreatSchools rating
- 7/10Lowville Elementary SchoolGrades: PK-5Distance: 3 mi
- 6/10Lowville Middle SchoolGrades: 6-8Distance: 3 mi
- 7/10Lowville High SchoolGrades: 9-12Distance: 3 mi
Schools provided by the listing agent
- District: LowvilleAcademy and Central
Source: NYSAMLSs. This data may not be complete. We recommend contacting the local school district to confirm school assignments for this home.
