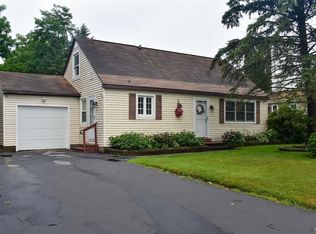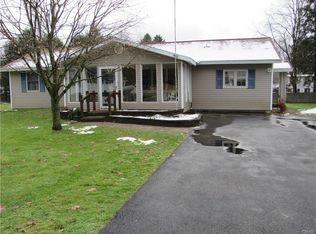Closed
$225,000
6302 Meadow Dr, Rome, NY 13440
4beds
1,254sqft
Single Family Residence
Built in 1964
9,448.16 Square Feet Lot
$231,400 Zestimate®
$179/sqft
$2,103 Estimated rent
Home value
$231,400
$199,000 - $268,000
$2,103/mo
Zestimate® history
Loading...
Owner options
Explore your selling options
What's special
This beautifully updated 4-bedroom, 2-bath Cape-style home offers a perfect blend of charm and functionality. Enjoy a brand-new kitchen, new windows, new siding, and a new furnace with central air conditioning—all designed for comfort and energy efficiency. Situated on an oversized lot, the yard features mature landscaping, fruit trees and berry bushes, and offers plenty of space for outdoor activities, gardening, or relaxing in nature. Located in a desirable area with low Lee taxes, this home is a fantastic opportunity for anyone seeking space, style, and modern upgrades. A must-see!
Zillow last checked: 8 hours ago
Listing updated: August 12, 2025 at 06:11am
Listed by:
Mark Butler 315-982-8272,
Coldwell Banker Faith Properties
Bought with:
Cindy Rosati, 10401329220
Hunt Real Estate ERA
Source: NYSAMLSs,MLS#: S1608912 Originating MLS: Mohawk Valley
Originating MLS: Mohawk Valley
Facts & features
Interior
Bedrooms & bathrooms
- Bedrooms: 4
- Bathrooms: 2
- Full bathrooms: 2
- Main level bathrooms: 1
- Main level bedrooms: 2
Heating
- Gas, Forced Air
Cooling
- Central Air
Appliances
- Included: Dryer, Gas Oven, Gas Range, Gas Water Heater, Refrigerator, Washer
Features
- Eat-in Kitchen, Bedroom on Main Level
- Flooring: Hardwood, Laminate, Varies
- Basement: Full
- Has fireplace: No
Interior area
- Total structure area: 1,254
- Total interior livable area: 1,254 sqft
Property
Parking
- Total spaces: 2
- Parking features: Attached, Garage, Garage Door Opener
- Attached garage spaces: 2
Features
- Levels: Two
- Stories: 2
- Patio & porch: Patio
- Exterior features: Blacktop Driveway, Patio
Lot
- Size: 9,448 sqft
- Dimensions: 63 x 150
- Features: Corner Lot, Rectangular, Rectangular Lot, Residential Lot
Details
- Additional structures: Shed(s), Storage
- Parcel number: 30420017100300020250000000
- Special conditions: Standard
Construction
Type & style
- Home type: SingleFamily
- Architectural style: Cape Cod
- Property subtype: Single Family Residence
Materials
- Vinyl Siding
- Foundation: Poured
- Roof: Asphalt,Shingle
Condition
- Resale
- Year built: 1964
Utilities & green energy
- Sewer: Septic Tank
- Water: Connected, Public
- Utilities for property: Water Connected
Community & neighborhood
Location
- Region: Rome
- Subdivision: Turin Towne Sub
Other
Other facts
- Listing terms: Cash,Conventional,FHA
Price history
| Date | Event | Price |
|---|---|---|
| 8/8/2025 | Sold | $225,000-2.1%$179/sqft |
Source: | ||
| 6/20/2025 | Pending sale | $229,900$183/sqft |
Source: | ||
| 6/10/2025 | Contingent | $229,900$183/sqft |
Source: | ||
| 6/1/2025 | Price change | $229,900-2.1%$183/sqft |
Source: | ||
| 5/24/2025 | Listed for sale | $234,900+102.5%$187/sqft |
Source: | ||
Public tax history
| Year | Property taxes | Tax assessment |
|---|---|---|
| 2024 | -- | $4,075 |
| 2023 | -- | $4,075 |
| 2022 | -- | $4,075 |
Find assessor info on the county website
Neighborhood: Lake Delta
Nearby schools
GreatSchools rating
- 2/10Stokes Elementary SchoolGrades: K-6Distance: 0.2 mi
- 3/10Lyndon H Strough Middle SchoolGrades: 7-8Distance: 4.8 mi
- 4/10Rome Free AcademyGrades: 9-12Distance: 6.6 mi
Schools provided by the listing agent
- District: Rome
Source: NYSAMLSs. This data may not be complete. We recommend contacting the local school district to confirm school assignments for this home.

