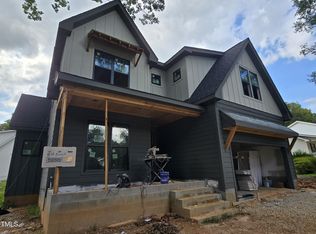Sold for $950,000 on 03/07/25
$950,000
6302 Linville Dr, Raleigh, NC 27606
4beds
2,973sqft
Single Family Residence, Residential
Built in 2025
6,098.4 Square Feet Lot
$939,100 Zestimate®
$320/sqft
$3,577 Estimated rent
Home value
$939,100
$892,000 - $986,000
$3,577/mo
Zestimate® history
Loading...
Owner options
Explore your selling options
What's special
Nestled in a prime Raleigh location, this brand-new luxury farmhouse blends classic design with high-end modern touches. From the striking stone-accented façade to the covered rear porch with Trex flooring, every detail is crafted for both beauty and function. Step inside to soaring 9-foot ceilings, rich hardwood floors, and an open-concept living space anchored by a sleek gas fireplace and expansive Win-Door multi-panel sliding doors—seamlessly blending indoor and outdoor living. The chef's kitchen is a true showstopper, featuring custom cabinetry, quartz countertops, a farmhouse sink, and a gas cooktop with a designer hood. Entertain effortlessly with a built-in wine bar, French door refrigerator, and under-cabinet LED lighting. The primary suite is a private retreat with a spa-inspired bath, boasting a frameless glass shower and quartz-topped dual vanities. Smart and energy-efficient, this home includes a tankless water heater, Wi-Fi-enabled thermostats, and a sealed crawl space. With no HOA restrictions, a fully fenced backyard, and a prime location, this modern farmhouse is where elegance meets everyday ease.
Zillow last checked: 8 hours ago
Listing updated: October 28, 2025 at 12:47am
Listed by:
Susan Dahlin Bashford 919-522-1467,
Hodge & Kittrell Sotheby's Int,
Sarah Bashford 919-539-5531,
Hodge & Kittrell Sotheby's Int
Bought with:
Claudia Bell Eades, 205617
Long & Foster Real Estate INC/Stonehenge
Source: Doorify MLS,MLS#: 10076610
Facts & features
Interior
Bedrooms & bathrooms
- Bedrooms: 4
- Bathrooms: 4
- Full bathrooms: 3
- 1/2 bathrooms: 1
Heating
- Forced Air
Cooling
- Central Air
Appliances
- Included: Cooktop, Microwave, Range, Refrigerator, Oven, Wine Refrigerator
- Laundry: Inside, Laundry Room
Features
- Bathtub/Shower Combination, Built-in Features, Ceiling Fan(s), Double Vanity, Eat-in Kitchen, High Ceilings, Pantry, Recessed Lighting, Walk-In Closet(s), Walk-In Shower
- Flooring: Hardwood, Tile
Interior area
- Total structure area: 2,973
- Total interior livable area: 2,973 sqft
- Finished area above ground: 2,973
- Finished area below ground: 0
Property
Parking
- Total spaces: 4
- Parking features: Concrete, Driveway, Garage
- Attached garage spaces: 2
Features
- Levels: Two
- Stories: 2
- Patio & porch: Front Porch, Porch, Rear Porch
- Fencing: Back Yard, Privacy, Wood
- Has view: Yes
Lot
- Size: 6,098 sqft
- Features: Back Yard, Front Yard
Details
- Parcel number: 0784500016
- Special conditions: Standard
Construction
Type & style
- Home type: SingleFamily
- Architectural style: Farmhouse, Traditional
- Property subtype: Single Family Residence, Residential
Materials
- Board & Batten Siding, Fiber Cement, Stone Veneer
- Foundation: Permanent, Raised
- Roof: Shingle
Condition
- New construction: Yes
- Year built: 2025
Utilities & green energy
- Sewer: Public Sewer
- Water: Public
Community & neighborhood
Location
- Region: Raleigh
- Subdivision: Powell Place
Price history
| Date | Event | Price |
|---|---|---|
| 3/7/2025 | Sold | $950,000$320/sqft |
Source: | ||
| 2/14/2025 | Pending sale | $950,000$320/sqft |
Source: | ||
Public tax history
| Year | Property taxes | Tax assessment |
|---|---|---|
| 2025 | $6,926 +296.3% | $791,917 +293.5% |
| 2024 | $1,748 | $201,240 |
Find assessor info on the county website
Neighborhood: West Raleigh
Nearby schools
GreatSchools rating
- 8/10Adams ElementaryGrades: PK-5Distance: 2.7 mi
- 10/10Lufkin Road MiddleGrades: 6-8Distance: 8.3 mi
- 8/10Athens Drive HighGrades: 9-12Distance: 1 mi
Schools provided by the listing agent
- Elementary: Wake County Schools
- Middle: Wake County Schools
- High: Wake County Schools
Source: Doorify MLS. This data may not be complete. We recommend contacting the local school district to confirm school assignments for this home.
Get a cash offer in 3 minutes
Find out how much your home could sell for in as little as 3 minutes with a no-obligation cash offer.
Estimated market value
$939,100
Get a cash offer in 3 minutes
Find out how much your home could sell for in as little as 3 minutes with a no-obligation cash offer.
Estimated market value
$939,100
