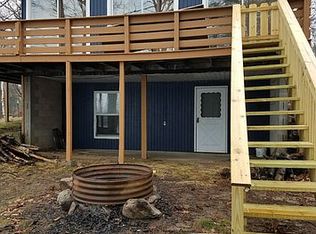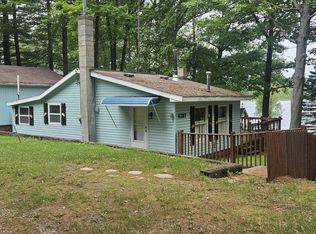Sold
$215,000
6301 W Rock Rd, Lake, MI 48632
4beds
1,584sqft
Single Family Residence
Built in 1992
0.27 Acres Lot
$242,200 Zestimate®
$136/sqft
$1,506 Estimated rent
Home value
$242,200
$223,000 - $262,000
$1,506/mo
Zestimate® history
Loading...
Owner options
Explore your selling options
What's special
Beautiful on Bluff Lake!! Welcome to this amazing retreat. How can a 1584 sq ft home feel like a cozy cabin? Well, just come and see!! The main floor boasts an open concept living room/kitchen area with a cool breakfast bar. The slider leads out to the large enclosed porch that overlooks the lake. Finishing up the main level are two bedrooms and one full bath. The basement has two more bedrooms, another full bath, a large laundry room, a utility/storage room and a few more closets. The wrap around deck has amazing lake views from all angles. Down at the lake, you have 50 feet of sandy beach and a private dock! There is also a large, attached garage and a nice storage shed!! Owner plans to leave a small fishing boat with trailer, paddle boat and some furniture! Seller has also listed a smaller cabin next door (not waterfront, but water access) with nearly a half acre of property: 6287 W Rock Road.
Zillow last checked: 8 hours ago
Listing updated: October 27, 2023 at 03:05pm
Listed by:
Kelly Eckhardt 231-679-2002,
Five Star Real Estate - Mitchell St
Bought with:
Agent Out Of Area
Out of Area Office
Source: MichRIC,MLS#: 23025189
Facts & features
Interior
Bedrooms & bathrooms
- Bedrooms: 4
- Bathrooms: 2
- Full bathrooms: 2
- Main level bedrooms: 2
Primary bedroom
- Level: Main
- Area: 138
- Dimensions: 11.50 x 12.00
Bedroom 2
- Area: 103.5
- Dimensions: 11.50 x 9.00
Bedroom 3
- Level: Basement
- Area: 185.63
- Dimensions: 16.50 x 11.25
Bathroom 1
- Level: Main
- Area: 45
- Dimensions: 5.00 x 9.00
Bathroom 2
- Level: Basement
- Area: 40
- Dimensions: 5.00 x 8.00
Bathroom 4
- Level: Basement
- Area: 123.75
- Dimensions: 11.00 x 11.25
Bonus room
- Level: Main
- Area: 144
- Dimensions: 24.00 x 6.00
Kitchen
- Level: Main
- Area: 138.75
- Dimensions: 15.00 x 9.25
Laundry
- Level: Basement
- Area: 52
- Dimensions: 6.50 x 8.00
Living room
- Level: Main
- Area: 302.38
- Dimensions: 20.50 x 14.75
Utility room
- Level: Basement
- Area: 120.38
- Dimensions: 11.25 x 10.70
Heating
- Baseboard
Cooling
- Wall Unit(s)
Appliances
- Included: Iron Water FIlter, Dishwasher, Dryer, Microwave, Range, Refrigerator, Washer
Features
- Ceiling Fan(s), Pantry
- Flooring: Ceramic Tile, Laminate
- Basement: Full,Walk-Out Access
- Has fireplace: No
Interior area
- Total structure area: 792
- Total interior livable area: 1,584 sqft
- Finished area below ground: 792
Property
Parking
- Total spaces: 2
- Parking features: Attached, Garage Door Opener
- Garage spaces: 2
Features
- Stories: 1
- Exterior features: Balcony
- Waterfront features: Lake
- Body of water: Bluff Lake
Lot
- Size: 0.27 Acres
- Dimensions: 200 x 60.5 x 254 x 50
- Features: Wooded
Details
- Additional structures: Shed(s)
- Parcel number: 01302540007
- Zoning description: Residential
Construction
Type & style
- Home type: SingleFamily
- Architectural style: Cabin
- Property subtype: Single Family Residence
Materials
- Wood Siding
- Roof: Composition,Shingle
Condition
- New construction: No
- Year built: 1992
Utilities & green energy
- Sewer: Septic Tank
- Water: Well
- Utilities for property: Phone Available
Community & neighborhood
Security
- Security features: Security System
Location
- Region: Lake
Other
Other facts
- Listing terms: Cash,FHA,VA Loan,USDA Loan,MSHDA,Conventional
Price history
| Date | Event | Price |
|---|---|---|
| 10/19/2023 | Sold | $215,000-14%$136/sqft |
Source: | ||
| 10/5/2023 | Pending sale | $250,000$158/sqft |
Source: | ||
| 8/25/2023 | Contingent | $250,000$158/sqft |
Source: | ||
| 7/30/2023 | Listed for sale | $250,000$158/sqft |
Source: | ||
| 7/21/2023 | Contingent | $250,000$158/sqft |
Source: | ||
Public tax history
Tax history is unavailable.
Neighborhood: 48632
Nearby schools
GreatSchools rating
- 4/10Farwell Elementary SchoolGrades: PK-3Distance: 5.5 mi
- 6/10Farwell High SchoolGrades: 8-12Distance: 5.6 mi
- 4/10Farwell Middle SchoolGrades: 4-7Distance: 5.7 mi

Get pre-qualified for a loan
At Zillow Home Loans, we can pre-qualify you in as little as 5 minutes with no impact to your credit score.An equal housing lender. NMLS #10287.

