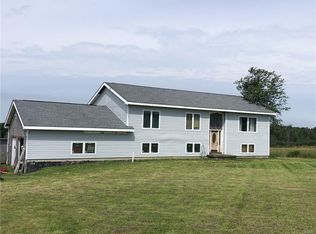Closed
$320,000
6301 Stinson Rd, Arcade, NY 14009
3beds
1,734sqft
Single Family Residence
Built in 2002
1.89 Acres Lot
$357,400 Zestimate®
$185/sqft
$2,420 Estimated rent
Home value
$357,400
$340,000 - $375,000
$2,420/mo
Zestimate® history
Loading...
Owner options
Explore your selling options
What's special
Enjoy Sunset views from the front porch of this great country home! Front entrance foyer shows off the beautiful open staircase, vaulted ceilings, and fireplace. Dining options include the formal dining room or more casual meals at the breakfast bar. Well planned kitchen comes with appliances, and plenty of cabinet and counter space. Convenient bedroom, bath, and laundry room on first floor. Upstairs are 2 nice bedrooms and full bath. So much potential in the walk-out basement with additional half bath, great storage, and plenty of room to finish! Need more garage space? 3 bays, concrete floor, and room for hobbies! The partially fenced yard will make the pets happy to call this home too! Check it out at the twilight open house this Wednesday June 14th 5:00pm-7:00pm. Offers, if any will be due by 6/20/2023 @3:00pm
Zillow last checked: 8 hours ago
Listing updated: August 30, 2023 at 05:30pm
Listed by:
Brenda M Bacon 716-560-6338,
Howard Hanna WNY Inc.
Bought with:
Thomas Mason, 10301217912
Howard Hanna WNY Inc.
Source: NYSAMLSs,MLS#: B1477056 Originating MLS: Buffalo
Originating MLS: Buffalo
Facts & features
Interior
Bedrooms & bathrooms
- Bedrooms: 3
- Bathrooms: 3
- Full bathrooms: 2
- 1/2 bathrooms: 1
- Main level bathrooms: 1
- Main level bedrooms: 1
Heating
- Electric, Baseboard, Hot Water
Appliances
- Included: Dishwasher, Electric Oven, Electric Range, Electric Water Heater, Refrigerator
- Laundry: Main Level
Features
- Breakfast Bar, Cathedral Ceiling(s), Separate/Formal Dining Room, Entrance Foyer, Bedroom on Main Level
- Flooring: Carpet, Ceramic Tile, Laminate, Varies
- Basement: Full,Walk-Out Access
- Has fireplace: No
Interior area
- Total structure area: 1,734
- Total interior livable area: 1,734 sqft
Property
Parking
- Total spaces: 3
- Parking features: Detached, Garage
- Garage spaces: 3
Features
- Patio & porch: Open, Porch
- Exterior features: Gravel Driveway
Lot
- Size: 1.89 Acres
- Dimensions: 206 x 388
- Features: Agricultural, Rectangular, Rectangular Lot
Details
- Parcel number: 56208915200000020320000000
- Special conditions: Standard
Construction
Type & style
- Home type: SingleFamily
- Architectural style: Cape Cod,Contemporary,Colonial
- Property subtype: Single Family Residence
Materials
- Vinyl Siding
- Foundation: Poured
- Roof: Asphalt
Condition
- Resale
- Year built: 2002
Utilities & green energy
- Electric: Circuit Breakers, Fuses
- Sewer: Septic Tank
- Water: Well
Community & neighborhood
Location
- Region: Arcade
Other
Other facts
- Listing terms: Conventional,FHA,VA Loan
Price history
| Date | Event | Price |
|---|---|---|
| 8/25/2023 | Sold | $320,000-2.7%$185/sqft |
Source: | ||
| 6/20/2023 | Pending sale | $329,000$190/sqft |
Source: | ||
| 6/11/2023 | Listed for sale | $329,000+101.8%$190/sqft |
Source: | ||
| 6/13/2014 | Sold | $163,000+8.7%$94/sqft |
Source: | ||
| 11/20/2013 | Sold | $150,000+1664.7%$87/sqft |
Source: Public Record Report a problem | ||
Public tax history
| Year | Property taxes | Tax assessment |
|---|---|---|
| 2024 | -- | $248,000 |
| 2023 | -- | $248,000 |
| 2022 | -- | $248,000 |
Find assessor info on the county website
Neighborhood: 14009
Nearby schools
GreatSchools rating
- 4/10Arcade Elementary SchoolGrades: PK-4Distance: 5.7 mi
- 7/10Pioneer Middle SchoolGrades: 5-8Distance: 7.6 mi
- 6/10Pioneer Senior High SchoolGrades: 9-12Distance: 7.4 mi
Schools provided by the listing agent
- District: Pioneer
Source: NYSAMLSs. This data may not be complete. We recommend contacting the local school district to confirm school assignments for this home.
