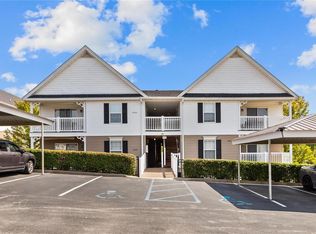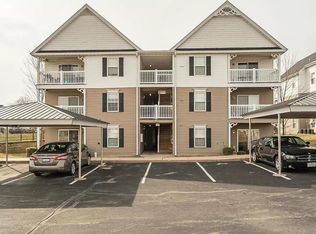Closed
Listing Provided by:
Amanda Vendt 314-665-0081,
EXP Realty, LLC
Bought with: RE/MAX Results
Price Unknown
6301 Spring River Dr, O'Fallon, MO 63368
2beds
1,014sqft
Condominium
Built in 2009
-- sqft lot
$194,000 Zestimate®
$--/sqft
$1,480 Estimated rent
Home value
$194,000
$184,000 - $204,000
$1,480/mo
Zestimate® history
Loading...
Owner options
Explore your selling options
What's special
Don't miss this all electric condo in the perfect location! This unit is located on the top floor and should be at the top of your list! With 2 bedrooms and 2 full baths, space is no issue. This unit offers wood floors, vaulted ceilings, and a private deck with storage. Enjoy your morning coffee with an amazing view! Featuring 42 inch cabinets, the kitchen includes the stove, mounted microwave, dishwasher, and plenty of counter/cabinet space for homecooked meals. The newer stackable w/d and fridge stay with this home! No more carrying your laundry around with the main floor laundry. The master suite is large and light filled with a walk-in closet and private bath with a huge 5 ft shower and large vanity. Don't forget the amenities galore in this complex including: a playground, pool, sports court, and dog park. The monthly fee includes water, trash, sewer, some insurance, snow removal and grounds maintenance. All this home needs is some TLC and YOU! Seller prefers an as is offer. Location: End Unit, Suburban, Upper Level
Zillow last checked: 8 hours ago
Listing updated: April 28, 2025 at 05:52pm
Listing Provided by:
Amanda Vendt 314-665-0081,
EXP Realty, LLC
Bought with:
Krista Hartmann, 2014038071
RE/MAX Results
Source: MARIS,MLS#: 23056090 Originating MLS: St. Louis Association of REALTORS
Originating MLS: St. Louis Association of REALTORS
Facts & features
Interior
Bedrooms & bathrooms
- Bedrooms: 2
- Bathrooms: 2
- Full bathrooms: 2
- Main level bathrooms: 2
- Main level bedrooms: 2
Primary bedroom
- Features: Floor Covering: Carpeting, Wall Covering: Some
- Level: Main
- Area: 168
- Dimensions: 14x12
Bedroom
- Features: Floor Covering: Carpeting, Wall Covering: Some
- Level: Main
- Area: 121
- Dimensions: 11x11
Breakfast room
- Features: Floor Covering: Wood, Wall Covering: Some
- Level: Main
- Area: 132
- Dimensions: 12x11
Great room
- Features: Floor Covering: Wood, Wall Covering: Some
- Level: Main
- Area: 169
- Dimensions: 13x13
Kitchen
- Features: Floor Covering: Wood, Wall Covering: Some
- Level: Main
- Area: 81
- Dimensions: 9x9
Heating
- Electric, Forced Air
Cooling
- Ceiling Fan(s), Central Air, Electric
Appliances
- Included: Dishwasher, Disposal, Dryer, Microwave, Electric Range, Electric Oven, Refrigerator, Washer, Electric Water Heater
- Laundry: Washer Hookup, Main Level, In Unit
Features
- Kitchen/Dining Room Combo, Open Floorplan, High Ceilings, Vaulted Ceiling(s), Walk-In Closet(s), Breakfast Bar, Breakfast Room, Custom Cabinetry, Pantry, Storage, High Speed Internet, Double Vanity, Lever Faucets, Shower
- Flooring: Carpet, Hardwood
- Doors: Panel Door(s), Sliding Doors
- Windows: Window Treatments, Insulated Windows, Tilt-In Windows
- Basement: None
- Has fireplace: No
- Fireplace features: None
Interior area
- Total structure area: 1,014
- Total interior livable area: 1,014 sqft
- Finished area above ground: 1,014
Property
Parking
- Parking features: RV Access/Parking, Additional Parking, Assigned, Covered, Guest, Off Street
Features
- Levels: One
- Patio & porch: Covered, Deck
- Exterior features: No Step Entry, Balcony
- Pool features: In Ground
Lot
- Size: 958.32 sqft
- Features: Near Public Transit, Adjoins Common Ground, Corner Lot, Level
Details
- Parcel number: 40037A71906003B.0000000
- Special conditions: Standard
Construction
Type & style
- Home type: Condo
- Architectural style: Traditional,Garden,Mid-Rise 3or4 Story
- Property subtype: Condominium
Materials
- Vinyl Siding
Condition
- Year built: 2009
Utilities & green energy
- Sewer: Public Sewer
- Water: Public
- Utilities for property: Underground Utilities
Community & neighborhood
Security
- Security features: Security Lights, Smoke Detector(s)
Community
- Community features: Tennis Court(s), Trail(s), Street Lights
Location
- Region: Ofallon
- Subdivision: Springhurst Terrace #16
HOA & financial
HOA
- HOA fee: $225 monthly
- Services included: Insurance, Maintenance Grounds, Maintenance Parking/Roads, Pool, Sewer, Snow Removal, Trash, Water
Other
Other facts
- Listing terms: Cash,Conventional,FHA,Other,USDA Loan,VA Loan
- Ownership: Private
Price history
| Date | Event | Price |
|---|---|---|
| 12/19/2023 | Listing removed | -- |
Source: Zillow Rentals | ||
| 11/21/2023 | Listed for rent | $1,400$1/sqft |
Source: Zillow Rentals | ||
| 10/20/2023 | Sold | -- |
Source: | ||
| 10/1/2023 | Pending sale | $190,000$187/sqft |
Source: | ||
| 9/22/2023 | Listed for sale | $190,000+77.7%$187/sqft |
Source: | ||
Public tax history
| Year | Property taxes | Tax assessment |
|---|---|---|
| 2024 | $2,044 -0.1% | $30,148 |
| 2023 | $2,046 +5.1% | $30,148 +12.6% |
| 2022 | $1,947 | $26,768 |
Find assessor info on the county website
Neighborhood: 63368
Nearby schools
GreatSchools rating
- 6/10Prairie View Elementary SchoolGrades: K-5Distance: 1.2 mi
- 10/10Frontier Middle SchoolGrades: 6-8Distance: 1.4 mi
- 9/10Liberty High SchoolGrades: 9-12Distance: 0.7 mi
Schools provided by the listing agent
- Elementary: Prairie View Elem.
- Middle: Frontier Middle
- High: Liberty
Source: MARIS. This data may not be complete. We recommend contacting the local school district to confirm school assignments for this home.
Get a cash offer in 3 minutes
Find out how much your home could sell for in as little as 3 minutes with a no-obligation cash offer.
Estimated market value
$194,000
Get a cash offer in 3 minutes
Find out how much your home could sell for in as little as 3 minutes with a no-obligation cash offer.
Estimated market value
$194,000

