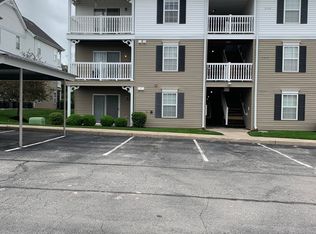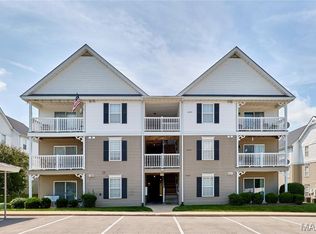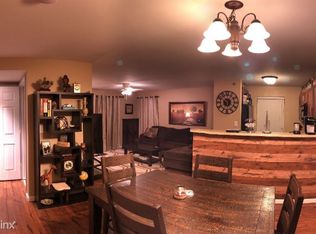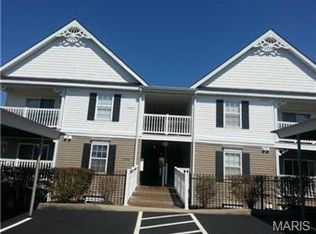Closed
Listing Provided by:
Jessica Smith 636-426-0849,
Coldwell Banker Realty - Gundaker
Bought with: EXP Realty, LLC
Price Unknown
6301 Spring Creek Ln, O'Fallon, MO 63368
2beds
1,014sqft
Condominium
Built in 2006
-- sqft lot
$190,100 Zestimate®
$--/sqft
$1,470 Estimated rent
Home value
$190,100
$177,000 - $203,000
$1,470/mo
Zestimate® history
Loading...
Owner options
Explore your selling options
What's special
This move-in ready 2-bedroom, 2-bathroom condo is located in the highly desirable Springhurst Terrace Condos, offering quick access to both Hwy 40 and Hwy 364. Situated on the 3rd floor, this beautiful condo is just one flight of stairs up from your covered parking space just one flight of stairs up to the unit from Spring Forest Dr. It’s impeccably clean and filled with natural light! The home boasts 5” walnut plank flooring, 42” maple cabinets with crown molding and vaulted ceilings. You’ll find two generously sized bedrooms and two full bathrooms, making the layout flexible for your needs. Step out onto the private covered deck, which includes additional storage. Plus, the washer, dryer, and refrigerator are all included! The subdivision offers fantastic amenities like a swimming pool, sport court, playground, ponds, and more. Location: Upper Level
Zillow last checked: 8 hours ago
Listing updated: April 28, 2025 at 04:27pm
Listing Provided by:
Jessica Smith 636-426-0849,
Coldwell Banker Realty - Gundaker
Bought with:
Tyler L Crowley, 2020035293
EXP Realty, LLC
Source: MARIS,MLS#: 24057355 Originating MLS: St. Charles County Association of REALTORS
Originating MLS: St. Charles County Association of REALTORS
Facts & features
Interior
Bedrooms & bathrooms
- Bedrooms: 2
- Bathrooms: 2
- Full bathrooms: 2
- Main level bathrooms: 2
- Main level bedrooms: 2
Primary bedroom
- Features: Floor Covering: Carpeting, Wall Covering: Some
- Level: Main
- Area: 168
- Dimensions: 14x12
Bedroom
- Features: Floor Covering: Carpeting, Wall Covering: Some
- Level: Main
- Area: 121
- Dimensions: 11x11
Dining room
- Features: Floor Covering: Wood, Wall Covering: None
- Level: Main
- Area: 144
- Dimensions: 12x12
Kitchen
- Features: Floor Covering: Wood, Wall Covering: Some
- Level: Main
- Area: 81
- Dimensions: 9x9
Living room
- Features: Floor Covering: Wood, Wall Covering: Some
- Level: Main
- Area: 169
- Dimensions: 13x13
Heating
- Forced Air, Electric
Cooling
- Ceiling Fan(s), Central Air, Electric
Appliances
- Included: Dishwasher, Disposal, Dryer, Electric Range, Electric Oven, Refrigerator, Washer, Electric Water Heater
- Laundry: Washer Hookup
Features
- Separate Dining, Open Floorplan, Vaulted Ceiling(s), Walk-In Closet(s), Breakfast Bar, Eat-in Kitchen, Shower
- Flooring: Carpet, Hardwood
- Doors: Panel Door(s), Sliding Doors
- Windows: Window Treatments, Tilt-In Windows
- Basement: None
- Has fireplace: No
- Fireplace features: None
Interior area
- Total structure area: 1,014
- Total interior livable area: 1,014 sqft
- Finished area above ground: 1,014
Property
Parking
- Total spaces: 1
- Parking features: Additional Parking, Covered, Guest
- Carport spaces: 1
Features
- Levels: One
- Patio & porch: Covered, Deck
- Pool features: In Ground
Details
- Parcel number: 40036A23216003B
- Special conditions: Standard
Construction
Type & style
- Home type: Condo
- Architectural style: Traditional,Mid-Rise 3or4 Story,Garden
- Property subtype: Condominium
- Attached to another structure: Yes
Materials
- Vinyl Siding
Condition
- Year built: 2006
Utilities & green energy
- Sewer: Public Sewer
- Water: Public
Community & neighborhood
Community
- Community features: Clubhouse
Location
- Region: Ofallon
- Subdivision: Springhurst Terrace
HOA & financial
HOA
- HOA fee: $260 monthly
- Amenities included: Association Management
- Services included: Clubhouse, Insurance, Maintenance Grounds, Pool, Sewer, Trash, Water
Other
Other facts
- Listing terms: Cash,Conventional,VA Loan
- Ownership: Private
Price history
| Date | Event | Price |
|---|---|---|
| 2/4/2025 | Sold | -- |
Source: | ||
| 10/27/2024 | Pending sale | $200,000$197/sqft |
Source: | ||
| 10/14/2024 | Price change | $200,000-2.4%$197/sqft |
Source: | ||
| 9/26/2024 | Listed for sale | $205,000+14%$202/sqft |
Source: | ||
| 4/27/2023 | Sold | -- |
Source: | ||
Public tax history
| Year | Property taxes | Tax assessment |
|---|---|---|
| 2024 | $2,044 -0.1% | $30,148 |
| 2023 | $2,046 +5.1% | $30,148 +12.6% |
| 2022 | $1,947 | $26,768 |
Find assessor info on the county website
Neighborhood: 63368
Nearby schools
GreatSchools rating
- 6/10Prairie View Elementary SchoolGrades: K-5Distance: 1 mi
- 10/10Frontier Middle SchoolGrades: 6-8Distance: 1.5 mi
- 9/10Liberty High SchoolGrades: 9-12Distance: 0.9 mi
Schools provided by the listing agent
- Elementary: Prairie View Elem.
- Middle: Frontier Middle
- High: Liberty
Source: MARIS. This data may not be complete. We recommend contacting the local school district to confirm school assignments for this home.
Get a cash offer in 3 minutes
Find out how much your home could sell for in as little as 3 minutes with a no-obligation cash offer.
Estimated market value
$190,100
Get a cash offer in 3 minutes
Find out how much your home could sell for in as little as 3 minutes with a no-obligation cash offer.
Estimated market value
$190,100



