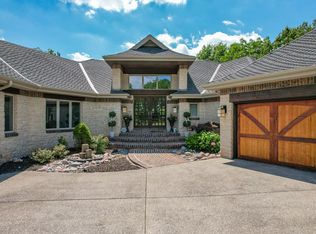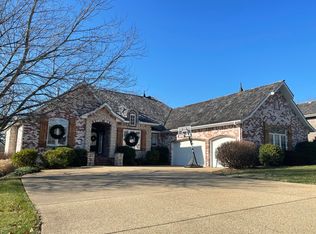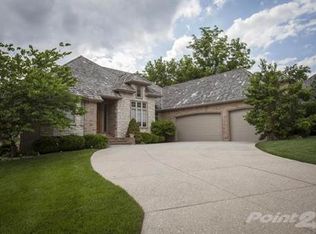Closed
Listing Provided by:
Keshian L Luthy 417-594-0698,
Century 21 Laclede Realty
Bought with: Century 21 Laclede Realty
Price Unknown
6301 Riverglen Rd, Ozark, MO 65721
4beds
5,206sqft
Single Family Residence
Built in 1998
0.33 Acres Lot
$838,600 Zestimate®
$--/sqft
$3,663 Estimated rent
Home value
$838,600
$772,000 - $914,000
$3,663/mo
Zestimate® history
Loading...
Owner options
Explore your selling options
What's special
LOCATED ON MILLWOOD GOLF COURSE! AS YOU PULL INTO THE DRIVEWAY YOU FEEL THE ATTENTION TO DETAIL & QUALITY CRAFTSMANSHIP. AS YOU WALK THROUGH THE DOUBLE DOORS INTO THE FORMAL ENTRY, YOU SEE AN AMAZING 2 STORY VIEW OF THE FAIRWAY. NEXT, YOUR EYES ARE DRAWN TO OUTRAGEOUS WOOD SPIRAL STAIRCASE! THEN INTO THE SPACIOUS LIVING RM W/A STUNNING STONE FIREPLACE. THE KITCHEN IS A CHEF'S DREAM W/VIKING COMMERCIAL APPLIANCES & THE CABINETS ARE ENDLESS! FORMAL DINING SHOWS ANOTHER AWESOME VIEW & ACCESS TO ONE OF TWO COVERED PORCHES. MASTER STE. IS LOCATED ON FIRST LEVEL. MASTER BATH IS HUGE W/HIS & HER VANITIES, MAKEUP STAND, LARGE WALKIN SHOWER W/DOUBLE SHOWER HEADS & SOAKING TUB. 2ND BEDRM/0FFICE IS ON MAIN LEVEL. DOWN THE SPIRAL STAIRCASE INTO THE OPEN BUT WARM BASEMENT YOU IMMEDIATELY NOTICE THE ONE OF A KIND STONE BAR W/SMALL REFRIGERATOR, WINE COOLER & A BEER TAP. THE BASEMENT HAS TWO LIVING AREAS W/EACH THEIR OWN FIREPLACE. A 2ND LAUNDRY ROOM & 2 MORE BEDRMS W/EACH THEIR OWN FULL BATHRM.
Zillow last checked: 8 hours ago
Listing updated: April 28, 2025 at 05:20pm
Listing Provided by:
Keshian L Luthy 417-594-0698,
Century 21 Laclede Realty
Bought with:
Keshian L Luthy, 2000153416
Century 21 Laclede Realty
Source: MARIS,MLS#: 24001449 Originating MLS: Lebanon Board of REALTORS
Originating MLS: Lebanon Board of REALTORS
Facts & features
Interior
Bedrooms & bathrooms
- Bedrooms: 4
- Bathrooms: 4
- Full bathrooms: 3
- 1/2 bathrooms: 1
- Main level bathrooms: 2
- Main level bedrooms: 2
Heating
- Natural Gas, Dual Fuel/Off Peak, Forced Air, Zoned
Cooling
- Central Air, Electric
Appliances
- Included: Dishwasher, Disposal, Down Draft, Cooktop, Gas Cooktop, Microwave, Gas Water Heater
- Laundry: Main Level
Features
- Double Vanity, Tub, Separate Dining, Special Millwork, Walk-In Closet(s), Bar, Entrance Foyer, Breakfast Bar, Custom Cabinetry, Granite Counters
- Flooring: Carpet, Hardwood
- Basement: Full,Storage Space,Walk-Out Access
- Number of fireplaces: 3
- Fireplace features: Recreation Room, Electric, Masonry, Basement, Family Room, Living Room
Interior area
- Total structure area: 5,206
- Total interior livable area: 5,206 sqft
- Finished area above ground: 2,975
- Finished area below ground: 2,231
Property
Parking
- Total spaces: 3
- Parking features: Attached, Garage, Garage Door Opener
- Attached garage spaces: 3
Features
- Levels: One
- Patio & porch: Deck
Lot
- Size: 0.33 Acres
- Dimensions: .33
- Features: Sprinklers In Front, Sprinklers In Rear, On Golf Course, Adjoins Wooded Area, Cul-De-Sac
Details
- Parcel number: 881927300037
- Special conditions: Standard
Construction
Type & style
- Home type: SingleFamily
- Architectural style: Contemporary,Ranch
- Property subtype: Single Family Residence
Materials
- Brick
Condition
- Year built: 1998
Utilities & green energy
- Sewer: Public Sewer
- Water: Public
- Utilities for property: Electricity Available, Natural Gas Available
Community & neighborhood
Security
- Security features: Smoke Detector(s)
Community
- Community features: Golf, Tennis Court(s), Clubhouse
Location
- Region: Ozark
- Subdivision: Millwood
HOA & financial
HOA
- HOA fee: $750 annually
- Services included: Other
Other
Other facts
- Listing terms: Cash,Conventional
- Ownership: Private
- Road surface type: Aggregate, Concrete
Price history
| Date | Event | Price |
|---|---|---|
| 10/11/2024 | Sold | -- |
Source: | ||
| 9/10/2024 | Pending sale | $899,900$173/sqft |
Source: | ||
| 8/28/2024 | Listed for sale | $899,900$173/sqft |
Source: | ||
| 8/16/2024 | Pending sale | $899,900$173/sqft |
Source: | ||
| 7/15/2024 | Price change | $899,900-4.5%$173/sqft |
Source: | ||
Public tax history
Tax history is unavailable.
Neighborhood: 65721
Nearby schools
GreatSchools rating
- 10/10Sequiota Elementary SchoolGrades: K-5Distance: 3.7 mi
- 6/10Pershing Middle SchoolGrades: 6-8Distance: 5.5 mi
- 8/10Glendale High SchoolGrades: 9-12Distance: 4.6 mi
Schools provided by the listing agent
- Elementary: Sequiota Elem.
- Middle: Pershing Middle
- High: Glendale High
Source: MARIS. This data may not be complete. We recommend contacting the local school district to confirm school assignments for this home.


