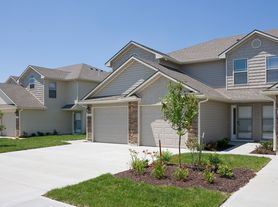$1,625 - $1,850
2+ bd2.5+ ba1400 sqft
Arbor Mist Townhomes
For Rent

Current housemates
2 female, 0 maleCurrent pets
0 cats, 0 dogsPreferred new housemate
| Date | Event | Price |
|---|---|---|
| 10/26/2024 | Listed for rent | $750$1/sqft |
Source: Zillow Rentals | ||
| 7/2/2024 | Sold | -- |
Source: | ||
| 5/18/2024 | Pending sale | $259,900$201/sqft |
Source: | ||
| 5/16/2024 | Listed for sale | $259,900+54.8%$201/sqft |
Source: | ||
| 4/22/2019 | Sold | -- |
Source: | ||