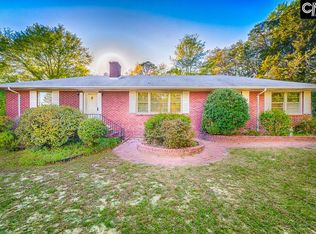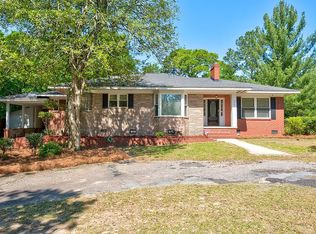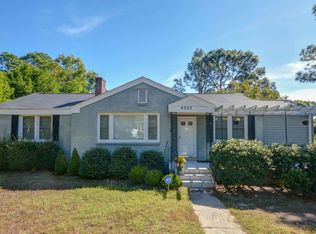Rare 4 bedroom, 2 full bath home in Forest Acres. All-brick beauty. Three bedrooms on main level with a hall bath. Master suite upstairs, with a private bath and sitting area/office/flex space. Updated kitchen with stainless appliances, tile backsplash, and painted cabinets. Large breakfast nook currently used as playroom. Formal living with cozy fireplace. Formal dining room. Original hardwoods on main level, and recently replaced hardwoods on second level. Storage galore. House faces N. Trenholm Road, but driveway access is located off quiet Cedar Springs Road. One-car garage. Fantastic fully-fenced backyard is one of the highlights of this lovely home. Beautiful .46 acre corner lot offers plenty of room to enjoy. Zoned for desirable Satchelford Elementary, Crayton Middle, A.C Flora High School. Schedule your tour today!
This property is off market, which means it's not currently listed for sale or rent on Zillow. This may be different from what's available on other websites or public sources.


