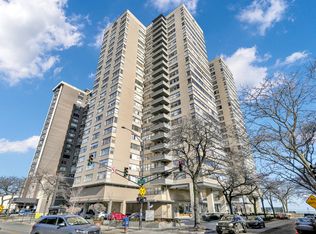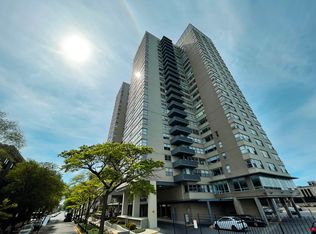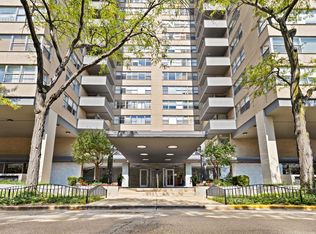Closed
$146,000
6301 N Sheridan Rd APT 9G, Chicago, IL 60660
1beds
800sqft
Condominium, Single Family Residence
Built in 1963
-- sqft lot
$148,500 Zestimate®
$183/sqft
$1,839 Estimated rent
Home value
$148,500
$134,000 - $165,000
$1,839/mo
Zestimate® history
Loading...
Owner options
Explore your selling options
What's special
Breathtaking Panoramic Lake Views! Enjoy stunning Michigan Lake, downtown skyline, Navy Pier, and Berger Park views from the bright and sunny living and dining areas, with additional lake views from the bedroom! This end-unit condo features hardwood floors throughout, designer blinds on all windows, and an updated bath. Located in a full-amenity building with a 24-hour doorman, on-site engineer, 2-level exercise room, extra storage, updated party room with library, 24/7 laundry room, package receiving room, bike room, and a roof sundeck with amazing lake views! Guest and garage valet parking are available. Fantastic location! Steps from the lake, Loyola University, Berger Park, beaches, shopping, dining, and entertainment. Easy access to public transportation-the Red Line train and express buses 151 & 147-makes commuting a breeze. Excellent to be your second home or investment opportunity after 2 years of ownership! A great alternative to Loyola University student dorms. Conveniently near Target, Whole Foods, Aldi, Mariano's, CVS, Walgreens, restaurants, and scenic bike/walking trails. Pet-friendly and selling AS IS!
Zillow last checked: 8 hours ago
Listing updated: September 03, 2025 at 02:12am
Listing courtesy of:
Tamara Vesna 773-744-4321,
RE/MAX City
Bought with:
Waleed Asif
Redfin Corporation
Source: MRED as distributed by MLS GRID,MLS#: 12320395
Facts & features
Interior
Bedrooms & bathrooms
- Bedrooms: 1
- Bathrooms: 1
- Full bathrooms: 1
Primary bedroom
- Features: Flooring (Hardwood)
- Level: Main
- Area: 168 Square Feet
- Dimensions: 14X12
Dining room
- Features: Flooring (Hardwood)
- Level: Main
- Dimensions: COMBO
Kitchen
- Features: Kitchen (Eating Area-Table Space)
- Level: Main
- Area: 70 Square Feet
- Dimensions: 10X7
Living room
- Features: Flooring (Hardwood)
- Level: Main
- Area: 368 Square Feet
- Dimensions: 23X16
Heating
- Natural Gas, Forced Air, Indv Controls
Cooling
- Central Air, Gas
Appliances
- Included: Range, Refrigerator, Electric Cooktop, Electric Oven
- Laundry: Common Area, Sink
Features
- Storage
- Flooring: Hardwood
- Basement: None
- Common walls with other units/homes: End Unit
Interior area
- Total structure area: 800
- Total interior livable area: 800 sqft
Property
Parking
- Total spaces: 4
- Parking features: Asphalt, Side Driveway, Heated Garage, On Site, Leased, Attached, Guest, Valet, Parking Lot, Garage
- Attached garage spaces: 2
- Has uncovered spaces: Yes
Accessibility
- Accessibility features: No Disability Access
Features
- Has view: Yes
- View description: Water, Front of Property, Side(s) of Property
- Water view: Water,Front of Property,Side(s) of Property
- Waterfront features: Lake Front
Lot
- Features: Corner Lot, Cul-De-Sac
Details
- Parcel number: 14052030111112
- Special conditions: None
Construction
Type & style
- Home type: Condo
- Property subtype: Condominium, Single Family Residence
Materials
- Brick
Condition
- New construction: No
- Year built: 1963
Utilities & green energy
- Electric: Fuses
- Sewer: Public Sewer
- Water: Lake Michigan, Public
Community & neighborhood
Community
- Community features: Park
Location
- Region: Chicago
- Subdivision: Shoreline Towers
HOA & financial
HOA
- Has HOA: Yes
- HOA fee: $930 monthly
- Amenities included: Bike Room/Bike Trails, Door Person, Coin Laundry, Elevator(s), Exercise Room, Storage, Party Room, Sundeck, Service Elevator(s)
- Services included: Heat, Air Conditioning, Water, Doorman, Cable TV, Exercise Facilities, Exterior Maintenance, Lawn Care, Scavenger, Snow Removal, Internet
Other
Other facts
- Listing terms: Cash
- Ownership: Condo
Price history
| Date | Event | Price |
|---|---|---|
| 9/2/2025 | Sold | $146,000-2%$183/sqft |
Source: | ||
| 7/23/2025 | Contingent | $149,000$186/sqft |
Source: | ||
| 7/11/2025 | Listed for sale | $149,000$186/sqft |
Source: | ||
| 6/10/2025 | Contingent | $149,000$186/sqft |
Source: | ||
| 4/5/2025 | Listed for sale | $149,000+73.3%$186/sqft |
Source: | ||
Public tax history
| Year | Property taxes | Tax assessment |
|---|---|---|
| 2023 | $2,532 +2.6% | $11,999 |
| 2022 | $2,468 +2.3% | $11,999 |
| 2021 | $2,413 +12.3% | $11,999 +24.5% |
Find assessor info on the county website
Neighborhood: Edgewater
Nearby schools
GreatSchools rating
- 3/10Swift Elementary Specialty SchoolGrades: PK-8Distance: 0.5 mi
- 4/10Senn High SchoolGrades: 9-12Distance: 0.8 mi
Schools provided by the listing agent
- District: 299
Source: MRED as distributed by MLS GRID. This data may not be complete. We recommend contacting the local school district to confirm school assignments for this home.

Get pre-qualified for a loan
At Zillow Home Loans, we can pre-qualify you in as little as 5 minutes with no impact to your credit score.An equal housing lender. NMLS #10287.
Sell for more on Zillow
Get a free Zillow Showcase℠ listing and you could sell for .
$148,500
2% more+ $2,970
With Zillow Showcase(estimated)
$151,470

