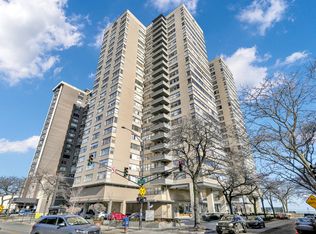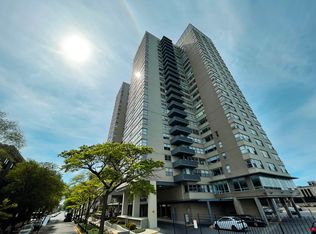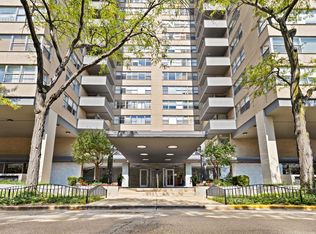Closed
$145,000
6301 N Sheridan Rd APT 7N, Chicago, IL 60660
1beds
800sqft
Condominium, Single Family Residence
Built in 1963
-- sqft lot
$148,400 Zestimate®
$181/sqft
$1,839 Estimated rent
Home value
$148,400
$134,000 - $165,000
$1,839/mo
Zestimate® history
Loading...
Owner options
Explore your selling options
What's special
Move into lakeside living in this modern and spacious condo where daily convenience meets access to the Chicago outdoors, dining, and entertainment. This unit includes stainless steel appliances, open living space, plenty of closet space, and brightness throughout. Building amenities include door staff, exercise room, laundry room, sundeck, party room, parking onsite including for visitors, a storage locker, bike room, and more. The property is 10 minutes walking to the beach, park, dining, groceries, Loyola University, Metropolis Coffee, CTA red line Granville as well as 136, 147, & 151 bus stops.
Zillow last checked: 8 hours ago
Listing updated: August 08, 2025 at 04:23pm
Listing courtesy of:
Roshani Sheth 312-566-8261,
Real Estate Legacy LLC
Bought with:
Lizanne Pilot
Coldwell Banker Realty
Lizanne Pilot
Coldwell Banker Realty
Source: MRED as distributed by MLS GRID,MLS#: 12396512
Facts & features
Interior
Bedrooms & bathrooms
- Bedrooms: 1
- Bathrooms: 1
- Full bathrooms: 1
Primary bedroom
- Features: Flooring (Wood Laminate)
- Level: Main
- Area: 180 Square Feet
- Dimensions: 12X15
Dining room
- Features: Flooring (Wood Laminate)
- Level: Main
- Dimensions: COMBO
Kitchen
- Features: Kitchen (Updated Kitchen), Flooring (Ceramic Tile)
- Level: Main
- Area: 90 Square Feet
- Dimensions: 10X9
Living room
- Features: Flooring (Wood Laminate), Window Treatments (Shades)
- Level: Main
- Area: 289 Square Feet
- Dimensions: 17X17
Heating
- Electric
Cooling
- Central Air
Appliances
- Included: Portable Dishwasher, Refrigerator, Oven
- Laundry: Common Area
Features
- Lobby
- Flooring: Laminate
- Basement: None
Interior area
- Total structure area: 0
- Total interior livable area: 800 sqft
Property
Parking
- Total spaces: 2
- Parking features: Heated Garage, On Site, Leased, Attached, Assigned, Guest, Valet, Garage
- Attached garage spaces: 1
Accessibility
- Accessibility features: Lever Door Handles, Main Level Entry, Ramp - Main Level, Wheelchair Accessible, Wheelchair Ramp(s), Disability Access
Features
- Patio & porch: Roof Deck, Deck
- Has view: Yes
- View description: Water, Side(s) of Property
- Water view: Water,Side(s) of Property
- Waterfront features: Lake Front
Details
- Additional structures: Garage(s), Storage
- Parcel number: 14052030111084
- Special conditions: List Broker Must Accompany
Construction
Type & style
- Home type: Condo
- Property subtype: Condominium, Single Family Residence
Materials
- Brick
- Foundation: Concrete Perimeter
Condition
- New construction: No
- Year built: 1963
Utilities & green energy
- Sewer: Public Sewer
- Water: Lake Michigan
Community & neighborhood
Location
- Region: Chicago
HOA & financial
HOA
- Has HOA: Yes
- HOA fee: $894 monthly
- Amenities included: Bike Room/Bike Trails, Door Person, Elevator(s), Exercise Room, Storage, On Site Manager/Engineer, Party Room, Sundeck, Receiving Room, Security Door Lock(s), Service Elevator(s), Valet/Cleaner, Business Center, Laundry, Accessible, High Speed Conn., Public Bus, Security
- Services included: Water, Insurance, Security, Doorman, Cable TV, Exercise Facilities, Exterior Maintenance, Lawn Care, Scavenger, Snow Removal, Other, Internet
Other
Other facts
- Listing terms: Cash
- Ownership: Condo
Price history
| Date | Event | Price |
|---|---|---|
| 8/8/2025 | Sold | $145,000-2.7%$181/sqft |
Source: | ||
| 7/31/2025 | Pending sale | $149,000$186/sqft |
Source: | ||
| 7/7/2025 | Contingent | $149,000$186/sqft |
Source: | ||
| 6/19/2025 | Listed for sale | $149,000+22.1%$186/sqft |
Source: | ||
| 6/30/2017 | Sold | $122,000+47.9%$153/sqft |
Source: Public Record Report a problem | ||
Public tax history
| Year | Property taxes | Tax assessment |
|---|---|---|
| 2023 | $2,321 +2.6% | $10,999 |
| 2022 | $2,262 +2.3% | $10,999 |
| 2021 | $2,212 +12.8% | $10,999 +25% |
Find assessor info on the county website
Neighborhood: Edgewater
Nearby schools
GreatSchools rating
- 3/10Swift Elementary Specialty SchoolGrades: PK-8Distance: 0.5 mi
- 4/10Senn High SchoolGrades: 9-12Distance: 0.8 mi
Schools provided by the listing agent
- District: 299
Source: MRED as distributed by MLS GRID. This data may not be complete. We recommend contacting the local school district to confirm school assignments for this home.

Get pre-qualified for a loan
At Zillow Home Loans, we can pre-qualify you in as little as 5 minutes with no impact to your credit score.An equal housing lender. NMLS #10287.


