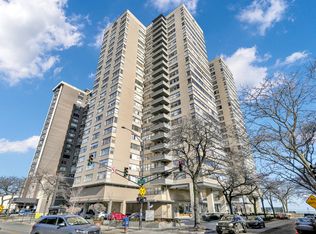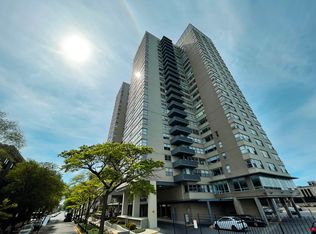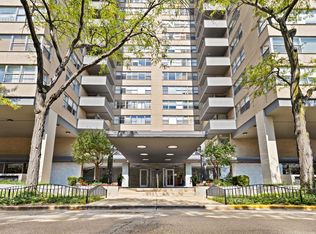Closed
$159,000
6301 N Sheridan Rd APT 7G, Chicago, IL 60660
1beds
--sqft
Condominium, Single Family Residence
Built in 1963
-- sqft lot
$153,300 Zestimate®
$--/sqft
$1,644 Estimated rent
Home value
$153,300
$146,000 - $161,000
$1,644/mo
Zestimate® history
Loading...
Owner options
Explore your selling options
What's special
BEAUTIFUL EDGEWATER 1 BED, 1 BATH CONDO! THIS GREAT UNIT FEATURES NEW VINYL FLOORING THROUGHOUT. YOU'LL LOVE THE SOUTH AND EAST FACING VIEWS GIVING YOU SPECTACULAR LAKE, BEACH, AND SKYLINE VIEWS FROM THE LIVING ROOM AND BEDROOM! THE SPACIOUS OPEN FLOOR PLAN CONNECTS THE LIVING AND DINING AREA PERFECTLY. MONTHLY ASSESSMENT INCLUDES CENTRAL HEAT/AIR-CONDITIONING, WATER, SCAVENGER, CABLE AND INTERNET, 24HR DOORMAN, ON-SITE MANAGER AND ENGINEERS, ROOFTOP DECK, PARTY ROOM, BIKE ROOM, STORAGE LOCKERS, AND MORE. PET FRIENDLY BUILDING; STEPS FROM LOYOLA UNIVERSITY AND LAKE SHORE DR. SCHEDULE AN APPOINTMENT TODAY!
Zillow last checked: 8 hours ago
Listing updated: October 21, 2025 at 02:55pm
Listing courtesy of:
Randall Glenn 312-752-7415,
Grandview Realty, LLC
Bought with:
Nancy Doherty
Keller Williams Success Realty
Source: MRED as distributed by MLS GRID,MLS#: 12385226
Facts & features
Interior
Bedrooms & bathrooms
- Bedrooms: 1
- Bathrooms: 1
- Full bathrooms: 1
Primary bedroom
- Features: Flooring (Vinyl)
- Level: Main
- Area: 143 Square Feet
- Dimensions: 13X11
Dining room
- Features: Flooring (Vinyl)
- Level: Main
- Area: 80 Square Feet
- Dimensions: 10X8
Kitchen
- Features: Flooring (Other)
- Level: Main
- Area: 63 Square Feet
- Dimensions: 9X7
Living room
- Features: Flooring (Vinyl)
- Level: Main
- Area: 225 Square Feet
- Dimensions: 15X15
Heating
- Natural Gas, Forced Air
Cooling
- Central Air
Appliances
- Included: Range, Refrigerator
Features
- Basement: None
Interior area
- Total structure area: 0
Property
Accessibility
- Accessibility features: Ramp - Main Level, Wheelchair Accessible, Disability Access
Details
- Parcel number: 14052030111078
- Special conditions: None
Construction
Type & style
- Home type: Condo
- Property subtype: Condominium, Single Family Residence
Materials
- Brick
Condition
- New construction: No
- Year built: 1963
Utilities & green energy
- Sewer: Public Sewer
- Water: Public
Green energy
- Energy efficient items: Water Heater
Community & neighborhood
Security
- Security features: Carbon Monoxide Detector(s)
Location
- Region: Chicago
HOA & financial
HOA
- Has HOA: Yes
- HOA fee: $759 monthly
- Services included: Heat, Air Conditioning, Water, Insurance, Doorman, Cable TV, Exercise Facilities, Exterior Maintenance, Lawn Care, Scavenger, Snow Removal
Other
Other facts
- Listing terms: Conventional
- Ownership: Condo
Price history
| Date | Event | Price |
|---|---|---|
| 10/21/2025 | Sold | $159,000-0.6% |
Source: | ||
| 9/18/2025 | Contingent | $159,900 |
Source: | ||
| 9/11/2025 | Listed for sale | $159,900 |
Source: | ||
| 8/4/2025 | Contingent | $159,900 |
Source: | ||
| 7/1/2025 | Price change | $159,900-3% |
Source: | ||
Public tax history
| Year | Property taxes | Tax assessment |
|---|---|---|
| 2023 | $1,062 +6.6% | $10,999 |
| 2022 | $996 -1% | $10,999 |
| 2021 | $1,006 +24.2% | $10,999 +19.3% |
Find assessor info on the county website
Neighborhood: Edgewater
Nearby schools
GreatSchools rating
- 3/10Swift Elementary Specialty SchoolGrades: PK-8Distance: 0.5 mi
- 4/10Senn High SchoolGrades: 9-12Distance: 0.8 mi
Schools provided by the listing agent
- District: 299
Source: MRED as distributed by MLS GRID. This data may not be complete. We recommend contacting the local school district to confirm school assignments for this home.

Get pre-qualified for a loan
At Zillow Home Loans, we can pre-qualify you in as little as 5 minutes with no impact to your credit score.An equal housing lender. NMLS #10287.


