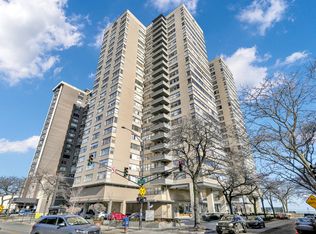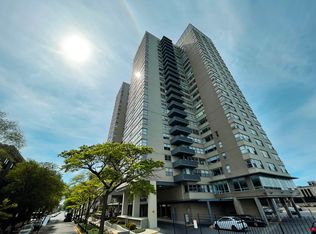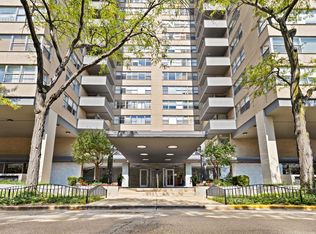Closed
$110,000
6301 N Sheridan Rd APT 6D, Chicago, IL 60660
1beds
800sqft
Condominium, Single Family Residence
Built in 1975
-- sqft lot
$113,400 Zestimate®
$138/sqft
$1,792 Estimated rent
Home value
$113,400
$102,000 - $126,000
$1,792/mo
Zestimate® history
Loading...
Owner options
Explore your selling options
What's special
This spacious one-bedroom condo offers a fantastic opportunity to bring your design vision to life. Whether you dream of an open-concept kitchen with new cabinets and appliances, a refreshed bathroom, fresh paint throughout, or stunning new hardwood floors or plush carpet, this unit is your blank canvas. Enjoy abundant storage space and a partial lake view that greets you with the morning sun thanks to the bright north/east exposure-imagine waking up to a glimpse of the lake right from your bed! There's also room for a kitchen table, perfect for casual dining or morning coffee. Located in a full-amenity building with 24/7 door staff, a fitness center, roof sun deck with panoramic lake and city views, laundry room, party room, library, and more. Ideally situated on the lakefront next to Loyola University and steps from Berger Park, Target, Aldi, Whole Foods, Mariano's, CVS, Walgreens, restaurants, and the Granville Red Line stop-all within walking distance. Valet garage parking is available for one car or more, and also guest parking. Pet-friendly, smoke-free building. Rentals allowed after 24 months of ownership. Bring your creativity and make this lakeside gem your own!
Zillow last checked: 8 hours ago
Listing updated: June 07, 2025 at 06:05pm
Listing courtesy of:
Tamara Vesna 773-744-4321,
RE/MAX City
Bought with:
Daniel Cohen
eXp Realty
Source: MRED as distributed by MLS GRID,MLS#: 12342305
Facts & features
Interior
Bedrooms & bathrooms
- Bedrooms: 1
- Bathrooms: 1
- Full bathrooms: 1
Primary bedroom
- Level: Main
- Area: 195 Square Feet
- Dimensions: 15X13
Dining room
- Level: Main
- Dimensions: COMBO
Kitchen
- Level: Main
- Area: 80 Square Feet
- Dimensions: 10X8
Living room
- Level: Main
- Area: 342 Square Feet
- Dimensions: 19X18
Heating
- Natural Gas, Forced Air
Cooling
- Central Air
Appliances
- Laundry: Common Area, Sink
Features
- Walk-In Closet(s), High Ceilings, Doorman, Lobby
- Windows: Screens
- Basement: None
Interior area
- Total structure area: 800
- Total interior livable area: 800 sqft
Property
Parking
- Total spaces: 2
- Parking features: Asphalt, Garage Door Opener, On Site, Leased, Attached, Valet, Parking Attendant, Storage, Garage
- Attached garage spaces: 2
- Has uncovered spaces: Yes
Accessibility
- Accessibility features: Main Level Entry, Disabled Parking, Common Area, Disability Access
Features
- Patio & porch: Roof Deck, Deck
- Has view: Yes
- View description: Water, Back of Property, Side(s) of Property
- Water view: Water,Back of Property,Side(s) of Property
- Waterfront features: Lake Front
Lot
- Features: Landscaped, Views
Details
- Parcel number: 14052030111058
- Special conditions: None
Construction
Type & style
- Home type: Condo
- Property subtype: Condominium, Single Family Residence
Materials
- Brick
Condition
- New construction: No
- Year built: 1975
Utilities & green energy
- Sewer: Public Sewer
- Water: Lake Michigan, Public
- Utilities for property: Cable Available
Community & neighborhood
Location
- Region: Chicago
HOA & financial
HOA
- Has HOA: Yes
- HOA fee: $778 monthly
- Amenities included: Bike Room/Bike Trails, Door Person, Coin Laundry, Elevator(s), Exercise Room, Storage, On Site Manager/Engineer, Sundeck, Service Elevator(s), Laundry
- Services included: Heat, Air Conditioning, Water, Insurance, Doorman, Exercise Facilities, Exterior Maintenance, Lawn Care, Scavenger, Snow Removal
Other
Other facts
- Listing terms: Cash
- Ownership: Condo
Price history
| Date | Event | Price |
|---|---|---|
| 6/6/2025 | Sold | $110,000-4.3%$138/sqft |
Source: | ||
| 4/25/2025 | Contingent | $114,900$144/sqft |
Source: | ||
| 4/21/2025 | Listed for sale | $114,900+2.1%$144/sqft |
Source: | ||
| 12/7/2015 | Listing removed | $1,100$1/sqft |
Source: Postlets Report a problem | ||
| 11/14/2015 | Price change | $1,100+15.8%$1/sqft |
Source: Postlets Report a problem | ||
Public tax history
| Year | Property taxes | Tax assessment |
|---|---|---|
| 2023 | $1,621 +4% | $10,999 |
| 2022 | $1,559 +1.1% | $10,999 |
| 2021 | $1,542 +21.5% | $10,999 +25% |
Find assessor info on the county website
Neighborhood: Edgewater
Nearby schools
GreatSchools rating
- 3/10Swift Elementary Specialty SchoolGrades: PK-8Distance: 0.5 mi
- 4/10Senn High SchoolGrades: 9-12Distance: 0.8 mi
Schools provided by the listing agent
- District: 299
Source: MRED as distributed by MLS GRID. This data may not be complete. We recommend contacting the local school district to confirm school assignments for this home.

Get pre-qualified for a loan
At Zillow Home Loans, we can pre-qualify you in as little as 5 minutes with no impact to your credit score.An equal housing lender. NMLS #10287.


