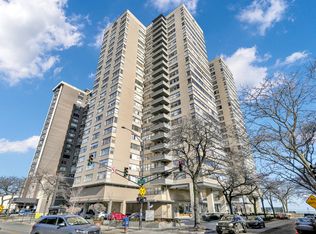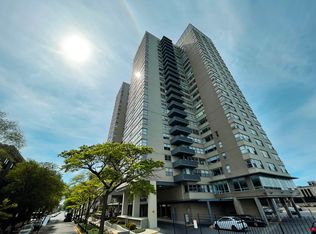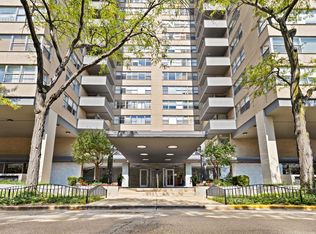Closed
$139,500
6301 N Sheridan Rd APT 5H, Chicago, IL 60660
1beds
800sqft
Condominium, Single Family Residence
Built in 1963
-- sqft lot
$142,600 Zestimate®
$174/sqft
$1,839 Estimated rent
Home value
$142,600
$128,000 - $158,000
$1,839/mo
Zestimate® history
Loading...
Owner options
Explore your selling options
What's special
Spacious Corner One Bedroom with stunning views! Enjoy city, lake, and treetop views from this rarely available, highly sought-after corner floorplan. This light-filled home features walls of windows, a separate kitchen, and a spacious open-concept living and dining area-perfect for both relaxing and entertaining. Located just steps from the lakefront, Loyola University, public transportation, and an array of fantastic neighborhood restaurants and shops. Full-amenity building offers 24-hour door staff, fitness center, rooftop deck, bike storage, and assessments that include heat, water, cable, and more. Updated and move-in ready-this is the one you've been waiting for!
Zillow last checked: 8 hours ago
Listing updated: August 15, 2025 at 02:12pm
Listing courtesy of:
Raissa Alandy 331-998-0017,
@properties Christie's International Real Estate
Bought with:
Jeanne Rickard
Compass
Source: MRED as distributed by MLS GRID,MLS#: 12385243
Facts & features
Interior
Bedrooms & bathrooms
- Bedrooms: 1
- Bathrooms: 1
- Full bathrooms: 1
Primary bedroom
- Features: Flooring (Wood Laminate)
- Level: Main
- Area: 168 Square Feet
- Dimensions: 14X12
Dining room
- Level: Main
- Dimensions: COMBO
Kitchen
- Features: Flooring (Wood Laminate)
- Level: Main
- Area: 80 Square Feet
- Dimensions: 10X8
Living room
- Features: Flooring (Wood Laminate)
- Level: Main
- Area: 368 Square Feet
- Dimensions: 23X16
Heating
- Natural Gas, Forced Air
Cooling
- Central Air
Features
- Basement: None
Interior area
- Total structure area: 0
- Total interior livable area: 800 sqft
Property
Accessibility
- Accessibility features: No Disability Access
Features
- Has view: Yes
- View description: Back of Property
- Water view: Back of Property
Details
- Parcel number: 14052030111045
- Special conditions: Exceptions-Call List Office,List Broker Must Accompany
Construction
Type & style
- Home type: Condo
- Property subtype: Condominium, Single Family Residence
Materials
- Brick, Concrete
Condition
- New construction: No
- Year built: 1963
Utilities & green energy
- Sewer: Public Sewer
- Water: Lake Michigan
Community & neighborhood
Location
- Region: Chicago
HOA & financial
HOA
- Has HOA: Yes
- HOA fee: $894 monthly
- Services included: Heat, Air Conditioning, Water, Insurance, Doorman, Cable TV, Exercise Facilities, Exterior Maintenance, Lawn Care, Scavenger, Snow Removal, Internet
Other
Other facts
- Listing terms: Conventional
- Ownership: Condo
Price history
| Date | Event | Price |
|---|---|---|
| 8/15/2025 | Sold | $139,500-0.3%$174/sqft |
Source: | ||
| 7/16/2025 | Pending sale | $139,900$175/sqft |
Source: | ||
| 7/9/2025 | Contingent | $139,900$175/sqft |
Source: | ||
| 6/15/2025 | Listed for sale | $139,900+13.7%$175/sqft |
Source: | ||
| 12/20/2019 | Sold | $123,000-4.5%$154/sqft |
Source: | ||
Public tax history
| Year | Property taxes | Tax assessment |
|---|---|---|
| 2023 | $2,321 +2.6% | $10,999 |
| 2022 | $2,262 +2.3% | $10,999 |
| 2021 | $2,212 +7.7% | $10,999 +19.3% |
Find assessor info on the county website
Neighborhood: Edgewater
Nearby schools
GreatSchools rating
- 3/10Swift Elementary Specialty SchoolGrades: PK-8Distance: 0.5 mi
- 4/10Senn High SchoolGrades: 9-12Distance: 0.8 mi
Schools provided by the listing agent
- District: 299
Source: MRED as distributed by MLS GRID. This data may not be complete. We recommend contacting the local school district to confirm school assignments for this home.

Get pre-qualified for a loan
At Zillow Home Loans, we can pre-qualify you in as little as 5 minutes with no impact to your credit score.An equal housing lender. NMLS #10287.


