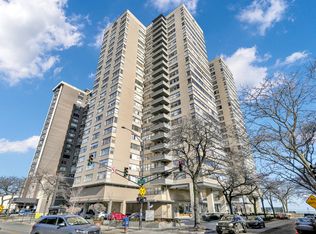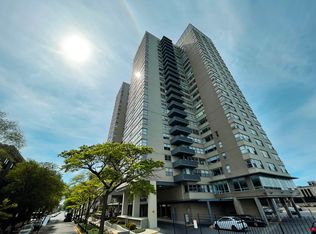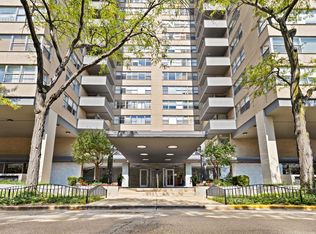Closed
$145,000
6301 N Sheridan Rd APT 4D, Chicago, IL 60660
1beds
850sqft
Condominium, Single Family Residence
Built in 1962
-- sqft lot
$148,100 Zestimate®
$171/sqft
$1,814 Estimated rent
Home value
$148,100
$133,000 - $164,000
$1,814/mo
Zestimate® history
Loading...
Owner options
Explore your selling options
What's special
Welcome to this extremely well priced, beautifully updated 4th-floor unit in Edgewater, views of the lake from your living room at eye level. The updated kitchen has granite countertops, electric cooktop, updated cabinetry along with essential dishwasher and refrigerator for any kitchen. The bathroom is completely covered with showered tiles and adorned with designer tile and high end shower head. Unit and building provide for onsite garage parking for added convenience. Building has top-tier amenities, including rooftop sun deck, a fitness center, hospitality room, laundry facilities, friendly 24-hour door staff. Steps away from the Lakeshore front, Beach, lots of shopping, restaurants and dining.
Zillow last checked: 8 hours ago
Listing updated: July 31, 2025 at 01:01am
Listing courtesy of:
Sanjay Marathe 630-915-2970,
Keller Williams Infinity
Bought with:
Ivan Kostiv
Chicagoland Brokers, Inc.
Source: MRED as distributed by MLS GRID,MLS#: 12332715
Facts & features
Interior
Bedrooms & bathrooms
- Bedrooms: 1
- Bathrooms: 1
- Full bathrooms: 1
Primary bedroom
- Features: Flooring (Hardwood)
- Level: Main
- Area: 180 Square Feet
- Dimensions: 15X12
Dining room
- Features: Flooring (Hardwood)
- Level: Main
- Dimensions: COMBO
Kitchen
- Features: Flooring (Hardwood)
- Level: Main
- Area: 90 Square Feet
- Dimensions: 10X09
Living room
- Features: Flooring (Hardwood)
- Level: Main
- Area: 272 Square Feet
- Dimensions: 17X16
Heating
- Electric
Cooling
- Central Air
Appliances
- Included: Range, Dishwasher, Refrigerator
Features
- Basement: None
Interior area
- Total structure area: 0
- Total interior livable area: 850 sqft
Property
Parking
- Total spaces: 1
- Parking features: Asphalt, Side Driveway, On Site, Leased, Attached, Garage
- Attached garage spaces: 1
- Has uncovered spaces: Yes
Accessibility
- Accessibility features: No Disability Access
Features
- Has view: Yes
- View description: Side(s) of Property
- Water view: Side(s) of Property
- Waterfront features: Lake Front
Details
- Parcel number: 14052030111024
- Special conditions: None
- Other equipment: TV-Cable
Construction
Type & style
- Home type: Condo
- Property subtype: Condominium, Single Family Residence
Materials
- Brick
Condition
- New construction: No
- Year built: 1962
Utilities & green energy
- Electric: Circuit Breakers
- Sewer: Other
- Water: Public
Community & neighborhood
Location
- Region: Chicago
HOA & financial
HOA
- Has HOA: Yes
- HOA fee: $753 monthly
- Amenities included: Bike Room/Bike Trails, Coin Laundry, Commissary, Elevator(s), Exercise Room, Storage, On Site Manager/Engineer, Party Room, Receiving Room, Service Elevator(s), Valet/Cleaner
- Services included: Heat, Air Conditioning, Water, Insurance, Security, Doorman, Cable TV, Exercise Facilities, Exterior Maintenance, Lawn Care, Scavenger, Snow Removal, Internet
Other
Other facts
- Listing terms: Conventional
- Ownership: Condo
Price history
| Date | Event | Price |
|---|---|---|
| 7/28/2025 | Sold | $145,000-3.3%$171/sqft |
Source: | ||
| 6/18/2025 | Contingent | $150,000$176/sqft |
Source: | ||
| 5/28/2025 | Listed for sale | $150,000$176/sqft |
Source: | ||
| 4/22/2025 | Contingent | $150,000$176/sqft |
Source: | ||
| 4/9/2025 | Listed for sale | $150,000+25.1%$176/sqft |
Source: | ||
Public tax history
| Year | Property taxes | Tax assessment |
|---|---|---|
| 2023 | $2,110 +2.6% | $9,999 |
| 2022 | $2,057 +2.3% | $9,999 |
| 2021 | $2,011 +7.7% | $9,999 +19.3% |
Find assessor info on the county website
Neighborhood: Edgewater
Nearby schools
GreatSchools rating
- 3/10Swift Elementary Specialty SchoolGrades: PK-8Distance: 0.5 mi
- 4/10Senn High SchoolGrades: 9-12Distance: 0.8 mi
Schools provided by the listing agent
- District: 299
Source: MRED as distributed by MLS GRID. This data may not be complete. We recommend contacting the local school district to confirm school assignments for this home.

Get pre-qualified for a loan
At Zillow Home Loans, we can pre-qualify you in as little as 5 minutes with no impact to your credit score.An equal housing lender. NMLS #10287.
Sell for more on Zillow
Get a free Zillow Showcase℠ listing and you could sell for .
$148,100
2% more+ $2,962
With Zillow Showcase(estimated)
$151,062

