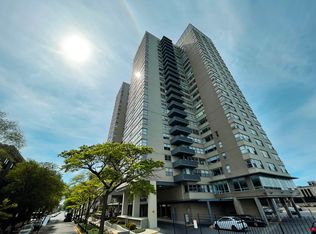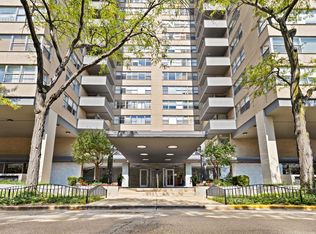Experience modern living in the heart of Edgewater with this spacious 1-bedroom apartment, available for rent from the end of May. Boasting 830 square feet of FURNISHED space, including an updated kitchen with newer appliances, this unit offers both comfort and style. Natural light floods the living area, creating a warm ambiance ideal for relaxation or entertaining. The generously sized bedroom provides ample storage space, ensuring a clutter-free environment. 24 hour door staff, manager, engineer on site, exercise room, laundry room & storage unit conveniently located on same floor. Parking options are available at the building garage for $160/mo. Conveniently located by the lake, near trendy cafes, this condo offers easy access to all the amenities of Edgewater living. With excellent transportation links, including nearby public transit options (bus stop right outside & CTA stop a few blocks away), commuting to downtown Chicago and beyond is effortless. Don't miss out on the opportunity to call this apartment home. Schedule a showing today and discover the convenience and charm of Edgewater living.
This property is off market, which means it's not currently listed for sale or rent on Zillow. This may be different from what's available on other websites or public sources.


