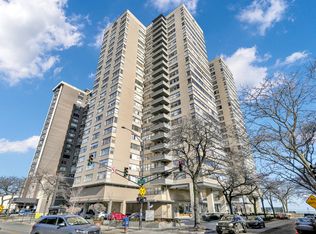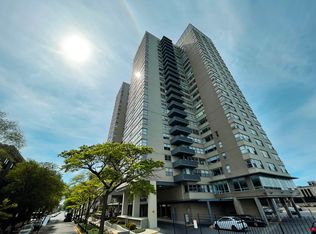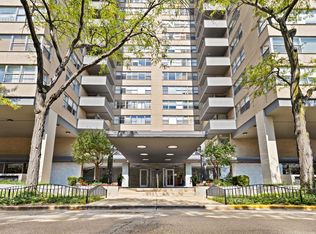Closed
$120,000
6301 N Sheridan Rd APT 16N, Chicago, IL 60660
1beds
750sqft
Condominium, Single Family Residence
Built in ----
-- sqft lot
$122,600 Zestimate®
$160/sqft
$1,830 Estimated rent
Home value
$122,600
$110,000 - $136,000
$1,830/mo
Zestimate® history
Loading...
Owner options
Explore your selling options
What's special
Whether you're new to Chicago or a lifelong native, one thing's for sure - life is cooler by the lake. Let the breathtaking lake views from this Edgewater one-bedroom condo mesmerize you. The thoughtfully designed layout features a passthrough window in the kitchen, making it easy to stay connected to what's happening in the living room - or vice versa. This investor-friendly building offers the perfect blend of convenience and comfort, with a two-year owner-occupancy requirement before leasing. Residents enjoy the perks of 24/7 door staff, a fully equipped fitness center, community party room, and a stunning sky deck - perfect for taking in the city skyline and lakefront views. Location is everything, and this condo delivers: steps from Loyola University Chicago, a short drive to Northwestern's Evanston campus, and just minutes from DuSable Lakeshore Drive, making it easy to access the best of the city. Plus, you're only a 7-minute walk to the Granville Red Line station and have quick access to the CTA 147 Express, whisking you downtown with ease. Don't miss the chance to experience lakefront living at its finest! Location is everything, and this condo delivers: steps from Loyola University Chicago, a short drive to Northwestern's Evanston campus, and just minutes from DuSable Lakeshore Drive, making it easy to access the best of the city. Plus, you're only a 7-minute walk to the Granville Red Line station and have quick access to the CTA 147 Express, whisking you downtown with ease.
Zillow last checked: 8 hours ago
Listing updated: July 28, 2025 at 11:08am
Listing courtesy of:
Marcus Mason 312-843-0037,
REMAX Legends,
Lydia Memeti 708-267-0971,
REMAX Legends
Bought with:
Matt Laricy
Americorp, Ltd
Matt Laricy
Americorp, Ltd
Source: MRED as distributed by MLS GRID,MLS#: 12325859
Facts & features
Interior
Bedrooms & bathrooms
- Bedrooms: 1
- Bathrooms: 1
- Full bathrooms: 1
Primary bedroom
- Features: Bathroom (Full)
- Level: Main
- Area: 168 Square Feet
- Dimensions: 12X14
Dining room
- Level: Main
- Dimensions: COMBO
Kitchen
- Features: Flooring (Vinyl)
- Level: Main
- Area: 48 Square Feet
- Dimensions: 8X6
Living room
- Features: Flooring (Vinyl)
- Level: Main
- Area: 306 Square Feet
- Dimensions: 17X18
Heating
- Natural Gas, Forced Air
Cooling
- Central Air
Appliances
- Laundry: Common Area
Features
- Basement: None
Interior area
- Total structure area: 0
- Total interior livable area: 750 sqft
Property
Parking
- Total spaces: 1
- Parking features: On Site, Leased, Attached, Detached, Garage
- Attached garage spaces: 1
Accessibility
- Accessibility features: Wheelchair Accessible, Accessible Entrance, Disability Access
Features
- Has view: Yes
- View description: Water, Front of Property
- Water view: Water,Front of Property
Details
- Parcel number: 14052030111220
- Special conditions: None
Construction
Type & style
- Home type: Condo
- Property subtype: Condominium, Single Family Residence
Materials
- Brick
Condition
- New construction: No
Utilities & green energy
- Sewer: Public Sewer
- Water: Lake Michigan, Public
Community & neighborhood
Location
- Region: Chicago
HOA & financial
HOA
- Has HOA: Yes
- HOA fee: $893 monthly
- Amenities included: Bike Room/Bike Trails, Door Person, Coin Laundry, Elevator(s), Exercise Room, On Site Manager/Engineer, Sundeck, Security Door Lock(s), Service Elevator(s), Accessible, Public Bus, School Bus, Security, Trail(s)
- Services included: Heat, Air Conditioning, Water, Insurance, Doorman, Cable TV, Exercise Facilities, Exterior Maintenance, Lawn Care, Scavenger, Snow Removal, Internet
Other
Other facts
- Listing terms: Conventional
- Ownership: Condo
Price history
| Date | Event | Price |
|---|---|---|
| 7/26/2025 | Sold | $120,000+0.1%$160/sqft |
Source: | ||
| 6/5/2025 | Contingent | $119,900$160/sqft |
Source: | ||
| 5/21/2025 | Price change | $119,900-4%$160/sqft |
Source: | ||
| 4/2/2025 | Listed for sale | $124,900+101.9%$167/sqft |
Source: | ||
| 1/25/2017 | Listing removed | $1,200+4.3%$2/sqft |
Source: RE/MAX City #09408655 Report a problem | ||
Public tax history
| Year | Property taxes | Tax assessment |
|---|---|---|
| 2023 | $1,621 +4% | $10,999 |
| 2022 | $1,559 +1.1% | $10,999 |
| 2021 | $1,542 +13.1% | $10,999 +19.3% |
Find assessor info on the county website
Neighborhood: Edgewater
Nearby schools
GreatSchools rating
- 3/10Swift Elementary Specialty SchoolGrades: PK-8Distance: 0.5 mi
- 4/10Senn High SchoolGrades: 9-12Distance: 0.8 mi
Schools provided by the listing agent
- District: 299
Source: MRED as distributed by MLS GRID. This data may not be complete. We recommend contacting the local school district to confirm school assignments for this home.

Get pre-qualified for a loan
At Zillow Home Loans, we can pre-qualify you in as little as 5 minutes with no impact to your credit score.An equal housing lender. NMLS #10287.
Sell for more on Zillow
Get a free Zillow Showcase℠ listing and you could sell for .
$122,600
2% more+ $2,452
With Zillow Showcase(estimated)
$125,052

