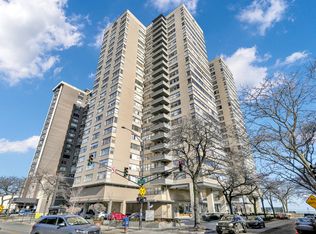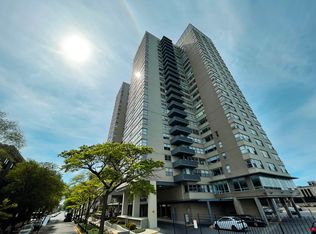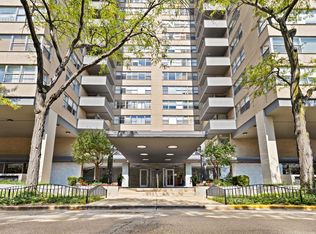Walk to Loyola! Super convenient. View lake from unit. Great views from sundeck. Multi-route bus stop adjacent to building. Lake Michigan and beach steps away. Spacious, updated kitcehn. 24 hour door person, indoor gym. Full laundry, bike room, roof top decks with amazing 360 degree views of Lake Michigan and Chicago skyline. Cable TV & internet $40 extra. Valet parking available $140 per mo per car.
This property is off market, which means it's not currently listed for sale or rent on Zillow. This may be different from what's available on other websites or public sources.


