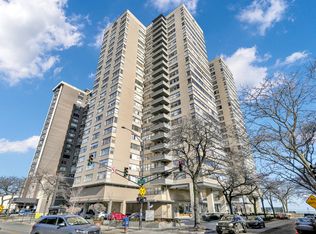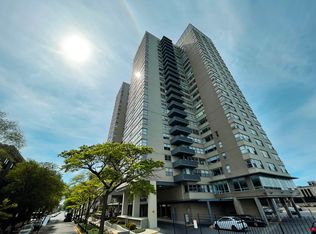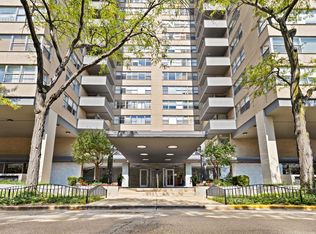Closed
$175,000
6301 N Sheridan Rd APT 11D, Chicago, IL 60660
1beds
800sqft
Condominium, Single Family Residence
Built in 1960
-- sqft lot
$177,200 Zestimate®
$219/sqft
$1,808 Estimated rent
Home value
$177,200
$159,000 - $197,000
$1,808/mo
Zestimate® history
Loading...
Owner options
Explore your selling options
What's special
Experience luxury living with breathtaking lake views in this fully remodeled 2025 home! The open-concept kitchen and living room have an abundance of natural light, offering stunning waterfront scenery. The designer kitchen is a chef's dream, featuring quartz countertops, a marble backsplash, a spacious island with bar seating, high-quality soft-close wooden cabinets with a lazy Susan, and brand-new, top-of-the-line smart stainless steel appliances with WiFi connectivity-still under warranty. The modern bathroom boasts an LED mirror, while contemporary LED light fixtures throughout the home offer customizable color temperature control via remote. The spacious bedroom features a double closet and large windows overlooking the lake. Additional storage abounds, including a deep walk-in hallway closet. Waterproof designer-series luxury vinyl flooring adds both style and durability.This amenity-rich building includes a 24/7 doorman, security with key fob access, an indoor heated parking garage with valet service, an outdoor self-parking lot, and a rooftop sky deck showcasing breathtaking city and lake views. Residents enjoy access to a fitness center, a rentable community room, a personal bike room, a package receiving room, and on-site 24-hour maintenance. The pet-friendly building is just steps from Berger Park, dining options, public transportation, and Loyola University. With easy access to Thorndale, Hollywood, and Foster beaches, as well as grocery stores and scenic bike trails, it offers an unbeatable location just 15 minutes from downtown Chicago. HOA fees include heating, cooling, water, basic cable, internet, security, valet, maintenance, and access to the gym, laundry room, community room, and rooftop deck. Enjoy the best of city living with every modern convenience at your fingertips!
Zillow last checked: 8 hours ago
Listing updated: November 06, 2025 at 12:01am
Listing courtesy of:
Sarah Leonard, E-PRO 224-239-3966,
Legacy Properties, A Sarah Leonard Company, LLC,
Eric Ingles 630-923-4409,
Legacy Properties, A Sarah Leonard Company, LLC
Bought with:
Heidi Doering
Century 21 Circle
Source: MRED as distributed by MLS GRID,MLS#: 12444411
Facts & features
Interior
Bedrooms & bathrooms
- Bedrooms: 1
- Bathrooms: 1
- Full bathrooms: 1
Primary bedroom
- Features: Flooring (Vinyl), Window Treatments (All)
- Level: Main
- Area: 195 Square Feet
- Dimensions: 15X13
Dining room
- Features: Flooring (Vinyl)
- Level: Main
- Dimensions: COMBO
Kitchen
- Features: Kitchen (Eating Area-Breakfast Bar, Eating Area-Table Space, Island, Updated Kitchen), Flooring (Vinyl)
- Level: Main
- Area: 80 Square Feet
- Dimensions: 10X8
Living room
- Features: Flooring (Vinyl), Window Treatments (All)
- Level: Main
- Area: 306 Square Feet
- Dimensions: 18X17
Heating
- Natural Gas, Forced Air
Cooling
- Central Air
Appliances
- Included: Range, Microwave, Dishwasher, High End Refrigerator, Stainless Steel Appliance(s)
- Laundry: Common Area
Features
- Open Floorplan, Dining Combo, Doorman, Health Facilities, Lobby
- Basement: None
Interior area
- Total structure area: 0
- Total interior livable area: 800 sqft
Property
Parking
- Total spaces: 1
- Parking features: Heated Garage, Leased, Attached, Garage
- Attached garage spaces: 1
Accessibility
- Accessibility features: No Disability Access
Features
- Has view: Yes
- View description: Side(s) of Property
- Water view: Side(s) of Property
Details
- Parcel number: 14052030111143
- Special conditions: None
- Other equipment: TV-Cable, Intercom
Construction
Type & style
- Home type: Condo
- Property subtype: Condominium, Single Family Residence
Materials
- Concrete
Condition
- New construction: No
- Year built: 1960
- Major remodel year: 2025
Utilities & green energy
- Sewer: Public Sewer
- Water: Public
Community & neighborhood
Security
- Security features: Carbon Monoxide Detector(s)
Location
- Region: Chicago
HOA & financial
HOA
- Has HOA: Yes
- HOA fee: $817 monthly
- Amenities included: Bike Room/Bike Trails, Door Person, Coin Laundry, Elevator(s), Exercise Room, On Site Manager/Engineer, Sundeck, Service Elevator(s)
- Services included: Heat, Air Conditioning, Water, Insurance, Security, Doorman, Cable TV, Exterior Maintenance, Lawn Care, Scavenger, Snow Removal, Other, Internet
Other
Other facts
- Listing terms: Conventional
- Ownership: Condo
Price history
| Date | Event | Price |
|---|---|---|
| 10/31/2025 | Sold | $175,000-2.2%$219/sqft |
Source: | ||
| 9/29/2025 | Contingent | $179,000$224/sqft |
Source: | ||
| 8/12/2025 | Listed for sale | $179,000$224/sqft |
Source: | ||
| 8/12/2025 | Listing removed | $179,000$224/sqft |
Source: | ||
| 7/16/2025 | Listed for sale | $179,000$224/sqft |
Source: | ||
Public tax history
| Year | Property taxes | Tax assessment |
|---|---|---|
| 2023 | $2,321 +2.6% | $10,999 |
| 2022 | $2,262 +2.3% | $10,999 |
| 2021 | $2,212 +7.7% | $10,999 +19.3% |
Find assessor info on the county website
Neighborhood: Edgewater
Nearby schools
GreatSchools rating
- 3/10Swift Elementary Specialty SchoolGrades: PK-8Distance: 0.5 mi
- 4/10Senn High SchoolGrades: 9-12Distance: 0.8 mi
Schools provided by the listing agent
- Elementary: Swift Elementary School Specialt
- Middle: Swift Elementary School Specialt
- High: Senn High School
- District: 299
Source: MRED as distributed by MLS GRID. This data may not be complete. We recommend contacting the local school district to confirm school assignments for this home.

Get pre-qualified for a loan
At Zillow Home Loans, we can pre-qualify you in as little as 5 minutes with no impact to your credit score.An equal housing lender. NMLS #10287.


