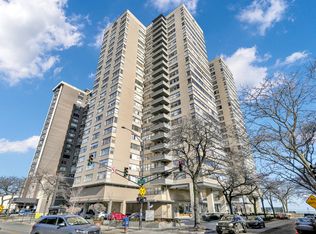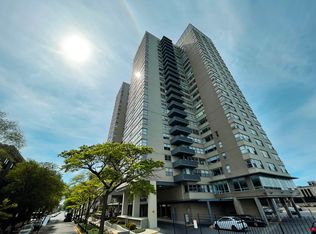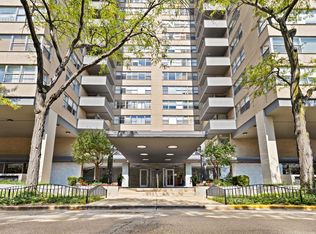Closed
$150,000
6301 N Sheridan Rd APT 10F, Chicago, IL 60660
1beds
750sqft
Condominium, Single Family Residence
Built in ----
-- sqft lot
$152,600 Zestimate®
$200/sqft
$1,830 Estimated rent
Home value
$152,600
$137,000 - $169,000
$1,830/mo
Zestimate® history
Loading...
Owner options
Explore your selling options
What's special
This beautiful 1-bedroom, 1-bath condo offers spectacular views of Lake Michigan and the Chicago skyline, complemented by a modern kitchen and stylish luxury vinyl plank (LVP) flooring throughout. Just steps from Loyola University and a short walk to shopping, dining, entertainment, and the beaches, the location couldn't be more convenient. Enjoy amenities such as an in-building gym, in-building laundry, on-site management, a 24/7 doorman, and an incredible rooftop with panoramic lake views. Parking options include exterior spots from $89/month and garage parking for $159/month, with easy access to bus routes and the Red Line. Monthly assessments cover nearly all utilities and services, including heat, water, and building amenities, making for a hassle-free living experience. Also listed for rent at $1,750 per month.
Zillow last checked: 8 hours ago
Listing updated: August 28, 2025 at 11:55am
Listing courtesy of:
Kevin Ramirez 773-780-5529,
The Agency X
Bought with:
Orlando Perez
Fulton Grace Realty
Source: MRED as distributed by MLS GRID,MLS#: 12411159
Facts & features
Interior
Bedrooms & bathrooms
- Bedrooms: 1
- Bathrooms: 1
- Full bathrooms: 1
Primary bedroom
- Level: Main
- Area: 168 Square Feet
- Dimensions: 14X12
Dining room
- Level: Main
- Dimensions: COMBO
Kitchen
- Level: Main
- Area: 80 Square Feet
- Dimensions: 10X8
Living room
- Level: Main
- Area: 306 Square Feet
- Dimensions: 17X18
Heating
- Electric
Cooling
- Central Air
Features
- Basement: None
Interior area
- Total structure area: 0
- Total interior livable area: 750 sqft
Property
Parking
- Total spaces: 1
- Parking features: On Site, Leased, Attached, Garage
- Attached garage spaces: 1
Accessibility
- Accessibility features: No Disability Access
Features
- Patio & porch: Roof Deck, Deck
- Exterior features: Balcony
- Has view: Yes
- View description: Back of Property
- Water view: Back of Property
Details
- Parcel number: 14052030111128
- Special conditions: None
Construction
Type & style
- Home type: Condo
- Property subtype: Condominium, Single Family Residence
Materials
- Brick
Condition
- New construction: No
Utilities & green energy
- Sewer: Public Sewer
- Water: Lake Michigan
Community & neighborhood
Location
- Region: Chicago
HOA & financial
HOA
- Has HOA: Yes
- HOA fee: $780 monthly
- Services included: Heat, Air Conditioning, Water, Insurance, Doorman
Other
Other facts
- Listing terms: Conventional
- Ownership: Condo
Price history
| Date | Event | Price |
|---|---|---|
| 8/28/2025 | Sold | $150,000$200/sqft |
Source: | ||
| 7/22/2025 | Listing removed | $1,750$2/sqft |
Source: Zillow Rentals Report a problem | ||
| 7/15/2025 | Contingent | $150,000$200/sqft |
Source: | ||
| 7/4/2025 | Listed for rent | $1,750$2/sqft |
Source: Zillow Rentals Report a problem | ||
| 7/4/2025 | Listing removed | $150,000$200/sqft |
Source: | ||
Public tax history
| Year | Property taxes | Tax assessment |
|---|---|---|
| 2023 | $2,321 +2.6% | $10,999 |
| 2022 | $2,262 +2.3% | $10,999 |
| 2021 | $2,212 +12.8% | $10,999 +25% |
Find assessor info on the county website
Neighborhood: Edgewater
Nearby schools
GreatSchools rating
- 3/10Swift Elementary Specialty SchoolGrades: PK-8Distance: 0.5 mi
- 4/10Senn High SchoolGrades: 9-12Distance: 0.8 mi
Schools provided by the listing agent
- District: 299
Source: MRED as distributed by MLS GRID. This data may not be complete. We recommend contacting the local school district to confirm school assignments for this home.

Get pre-qualified for a loan
At Zillow Home Loans, we can pre-qualify you in as little as 5 minutes with no impact to your credit score.An equal housing lender. NMLS #10287.
Sell for more on Zillow
Get a free Zillow Showcase℠ listing and you could sell for .
$152,600
2% more+ $3,052
With Zillow Showcase(estimated)
$155,652

