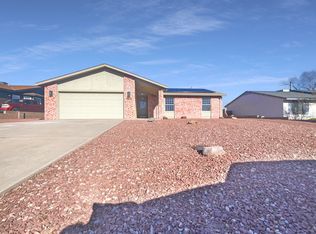Sold
Price Unknown
6301 Magpie Way NE, Rio Rancho, NM 87144
4beds
1,558sqft
Single Family Residence
Built in 1989
0.26 Acres Lot
$338,200 Zestimate®
$--/sqft
$2,125 Estimated rent
Home value
$338,200
$321,000 - $355,000
$2,125/mo
Zestimate® history
Loading...
Owner options
Explore your selling options
What's special
Welcome to this lovely, updated 4-bedroom, 2-bath home with a 2-car garage, perfectly situated on a spacious corner lot in River's Edge! Step inside to discover the modern kitchen with breafst nook and featuring brand-new cabinets, countertops, stainless steel appliances, and stylish fixtures. Both bathrooms have been tastefully renovated with new vanities, counters, and fixtures. Enjoy the fresh feel of new interior doors, flooring, and paint throughout. The home also boasts a new water heater and a new condenser for the AC unit. Plus, previous owner replaced the poly pipes in the house. Outside, the large fenced backyard offers a blank canvas for your dream outdoor oasis. This move-in ready gem is a must-see!
Zillow last checked: 8 hours ago
Listing updated: October 24, 2025 at 11:02am
Listed by:
Juan F Duran 505-907-6294,
Berkshire Hathaway NM Prop
Bought with:
K2 Omni Group, 50525, 20817
EXP Realty, LLC
Julyssa M Marquez, REC20230646
EXP Realty, LLC
Source: SWMLS,MLS#: 1082613
Facts & features
Interior
Bedrooms & bathrooms
- Bedrooms: 4
- Bathrooms: 2
- Full bathrooms: 1
- 3/4 bathrooms: 1
Primary bedroom
- Level: Main
- Area: 168.28
- Dimensions: 14.42 x 11.67
Bedroom 2
- Level: Main
- Area: 107.91
- Dimensions: 10.9 x 9.9
Bedroom 3
- Level: Main
- Area: 100.8
- Dimensions: 10.08 x 10
Bedroom 4
- Level: Main
- Area: 105.8
- Dimensions: 10.58 x 10
Dining room
- Level: Main
- Area: 127.46
- Dimensions: 11.33 x 11.25
Kitchen
- Level: Main
- Area: 113.33
- Dimensions: 11.83 x 9.58
Living room
- Level: Main
- Area: 214.34
- Dimensions: 15.42 x 13.9
Heating
- Central, Forced Air
Cooling
- Refrigerated
Appliances
- Included: Dishwasher, Free-Standing Gas Range, Refrigerator, Range Hood
- Laundry: Electric Dryer Hookup
Features
- Breakfast Area, Ceiling Fan(s), Main Level Primary, Shower Only, Skylights, Separate Shower, Walk-In Closet(s)
- Flooring: Carpet, Laminate
- Windows: Double Pane Windows, Insulated Windows, Skylight(s)
- Has basement: No
- Has fireplace: No
Interior area
- Total structure area: 1,558
- Total interior livable area: 1,558 sqft
Property
Parking
- Total spaces: 2
- Parking features: Attached, Garage
- Attached garage spaces: 2
Features
- Levels: One
- Stories: 1
- Exterior features: Fence, Private Entrance, Private Yard
- Fencing: Back Yard,Wall
Lot
- Size: 0.26 Acres
- Features: Corner Lot, Landscaped
Details
- Parcel number: R118789
- Zoning description: R-1
Construction
Type & style
- Home type: SingleFamily
- Property subtype: Single Family Residence
Materials
- Brick Veneer, Frame, Wood Siding
- Roof: Composition,Pitched
Condition
- Resale
- New construction: No
- Year built: 1989
Utilities & green energy
- Sewer: Public Sewer
- Water: Public
- Utilities for property: Electricity Connected, Natural Gas Connected, Sewer Connected, Water Connected
Green energy
- Energy generation: None
Community & neighborhood
Location
- Region: Rio Rancho
Other
Other facts
- Listing terms: Cash,Conventional,FHA,VA Loan
Price history
| Date | Event | Price |
|---|---|---|
| 9/25/2025 | Sold | -- |
Source: | ||
| 8/18/2025 | Pending sale | $340,000$218/sqft |
Source: | ||
| 8/15/2025 | Price change | $340,000-0.6%$218/sqft |
Source: | ||
| 7/22/2025 | Price change | $342,000-0.9%$220/sqft |
Source: | ||
| 7/9/2025 | Price change | $345,000-0.6%$221/sqft |
Source: | ||
Public tax history
| Year | Property taxes | Tax assessment |
|---|---|---|
| 2025 | $1,802 +3.9% | $51,637 +3% |
| 2024 | $1,735 +2.8% | $50,133 +3% |
| 2023 | $1,688 +2% | $48,673 +3% |
Find assessor info on the county website
Neighborhood: River's Edge
Nearby schools
GreatSchools rating
- 7/10Enchanted Hills Elementary SchoolGrades: K-5Distance: 0.9 mi
- 8/10Mountain View Middle SchoolGrades: 6-8Distance: 3.2 mi
- 7/10V Sue Cleveland High SchoolGrades: 9-12Distance: 2.8 mi
Get a cash offer in 3 minutes
Find out how much your home could sell for in as little as 3 minutes with a no-obligation cash offer.
Estimated market value$338,200
Get a cash offer in 3 minutes
Find out how much your home could sell for in as little as 3 minutes with a no-obligation cash offer.
Estimated market value
$338,200
