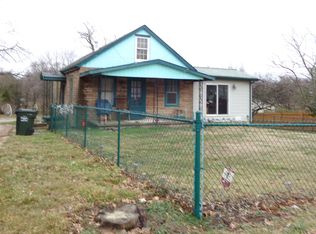Rural west side home is set in an idyllic location just a short distance to Evansville, Mt. Vernon, and New Harmony for traveling, shopping, work, and schools, including the University of Southern Indiana. The full brick house is set on an acre of land that has the afternoon sunray’s illuminating the pillared front porch and on into a welcoming living room highlighted by a fireplace, vinyl plank floors, ceiling tiles, and crown molding. The front entry living room leads to an open dining and kitchen area that features unique wainscot wood trim, vinyl flooring, and stainless lighting that complements the kitchen’s built in microwave and stove. A cabinetry peninsula offers ample culinary workspace in an immaculate and over-size kitchen that exits to a multi-tiered deck. Enjoy morning coffee or quiet evenings overlooking the semi-secluded backyard with mature trees and low-maintenance landscaping. There is plentiful space for gardening or future construction additions. First floor bedrooms have upgraded lighting, unique closets, and close access to a full bath. The basement offers 4 finished rooms that are fitting for a rec room, office space, or bedrooms and has a fireplace, wall length cabinetry, specialty built closet spaces, and a customizable wall that offers possibilities for a simple room/space redesign, a full bath, and a very sizeable utility and laundry room. The two car garage offers a work bench, shelved closets with space for large items, and access to attic space. The extra wide drive offers a convenient turn-around for safe entry to the roadway.
This property is off market, which means it's not currently listed for sale or rent on Zillow. This may be different from what's available on other websites or public sources.
