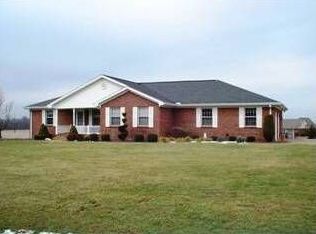Remarkable Custom built with 9 ft ceilings and multi layered crown moldings. Beautiful columns separating foyer, dining and great room. 2 car attached garage plus breezeway connecting another 2 car garage. Full kitchen in finished walk-out basement. Also large sewing room, office, storage, utility and full bath and kitchen in full walkout basement. *Master bedroom measurment do not include a 5'3"x3'9" off set. Full walk out finished basement also includes a 12'9"x10' room not listed below. Kitchen in finished basement is large enought for family room and or recreation room. See all photo's. Too much to tell.
This property is off market, which means it's not currently listed for sale or rent on Zillow. This may be different from what's available on other websites or public sources.

