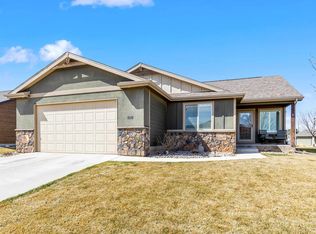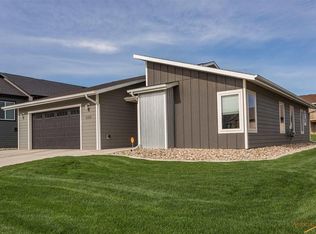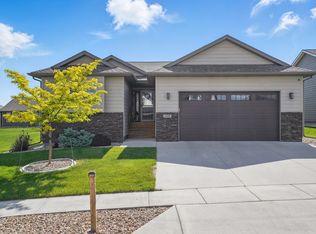Sold for $425,000
$425,000
6301 Dunsmore Rd, Rapid City, SD 57702
2beds
1,499sqft
Site Built
Built in 2015
8,712 Square Feet Lot
$450,700 Zestimate®
$284/sqft
$2,172 Estimated rent
Home value
$450,700
$428,000 - $473,000
$2,172/mo
Zestimate® history
Loading...
Owner options
Explore your selling options
What's special
Listed by Shauna Sheets, KWBH, 605-545-5430. Enjoy one level living in this ZERO entry, Howie Construction home in the Red Rock Village subdivision! *This one owner home has been meticulously maintained and the top quality finishes and recent updates are sure to impress *2 bedrooms, 2 bathrooms and 1,449sqft await you *Beautiful wood floors throughout the open concept main living space, accented by vaulted ceilings and great natural light *Comfortable living room with gas fireplace and two slider doors to the back patio *Large kitchen with new quartz countertops, a Samsung stainless steel appliance suite, mocha cabinetry with soft close drawers and a walk in pantry *Plenty of eating space at the large island or in the cozy dining area *Primary suite in back corner of the home for privacy- offering a large bedroom with ensuite bathroom with 2 sinks, a floor to ceiling custom tile walk in shower, and a walk in closet with laundry hookups *1 additional bedroom and 1 bathroom complete this home *Good storage space throughout *Attached 2-car garage is finished, has a floor drain and a hot/cold water spigot *Added living space outdoors on the 10'x15' painted concrete patio, covered by 2 Toja Grid pergolas and bordered by rock planters with curb-a-yard accents *Great curb appeal out front with a unique blend of cedar shake, stacked stone and hardboard siding, a covered front stoop and tasteful landscaping throughout. This home is move in ready- call today!
Zillow last checked: 8 hours ago
Listing updated: July 31, 2023 at 07:58am
Listed by:
Shauna Sheets,
Keller Williams Realty Black Hills SP
Bought with:
Shauna Sheets
Keller Williams Realty Black Hills SP
Source: Mount Rushmore Area AOR,MLS#: 76935
Facts & features
Interior
Bedrooms & bathrooms
- Bedrooms: 2
- Bathrooms: 2
- Full bathrooms: 2
- Main level bathrooms: 2
- Main level bedrooms: 2
Primary bedroom
- Level: Main
- Area: 195
- Dimensions: 15 x 13
Bedroom 2
- Level: Main
- Area: 168
- Dimensions: 12 x 14
Dining room
- Level: Main
- Area: 64
- Dimensions: 8 x 8
Kitchen
- Level: Main
- Dimensions: 12 x 14
Living room
- Level: Main
- Area: 286
- Dimensions: 26 x 11
Heating
- Natural Gas, Forced Air
Cooling
- Refrig. C/Air
Appliances
- Laundry: Main Level
Features
- Vaulted Ceiling(s), Walk-In Closet(s), Ceiling Fan(s)
- Flooring: Carpet, Wood, Tile
- Basement: Crawl Space
- Number of fireplaces: 1
- Fireplace features: One
Interior area
- Total structure area: 1,499
- Total interior livable area: 1,499 sqft
Property
Parking
- Total spaces: 2
- Parking features: Two Car, Attached, Garage Door Opener
- Attached garage spaces: 2
Accessibility
- Accessibility features: Handicap Access
Features
- Patio & porch: Open Patio, Covered Patio
- Exterior features: Sprinkler System
Lot
- Size: 8,712 sqft
Details
- Parcel number: 3729229006
Construction
Type & style
- Home type: SingleFamily
- Architectural style: Ranch
- Property subtype: Site Built
Materials
- Frame
- Foundation: Poured Concrete Fd.
- Roof: Composition
Condition
- Year built: 2015
Community & neighborhood
Security
- Security features: Smoke Detector(s)
Location
- Region: Rapid City
- Subdivision: Red Rock Village
Other
Other facts
- Listing terms: Cash,New Loan
- Road surface type: Paved
Price history
| Date | Event | Price |
|---|---|---|
| 7/28/2023 | Sold | $425,000+1.2%$284/sqft |
Source: | ||
| 7/6/2023 | Contingent | $419,900$280/sqft |
Source: | ||
| 7/5/2023 | Listed for sale | $419,900+64.7%$280/sqft |
Source: | ||
| 1/18/2018 | Sold | $255,000$170/sqft |
Source: Agent Provided Report a problem | ||
Public tax history
| Year | Property taxes | Tax assessment |
|---|---|---|
| 2025 | $4,470 +2.5% | $439,700 +9% |
| 2024 | $4,360 +11.1% | $403,300 +4.9% |
| 2023 | $3,925 -6.7% | $384,500 +20.2% |
Find assessor info on the county website
Neighborhood: 57702
Nearby schools
GreatSchools rating
- 9/10Corral Drive Elementary - 21Grades: K-5Distance: 1.3 mi
- 9/10Southwest Middle School - 38Grades: 6-8Distance: 1.3 mi
- 5/10Stevens High School - 42Grades: 9-12Distance: 3.6 mi
Schools provided by the listing agent
- District: Rapid City
Source: Mount Rushmore Area AOR. This data may not be complete. We recommend contacting the local school district to confirm school assignments for this home.

Get pre-qualified for a loan
At Zillow Home Loans, we can pre-qualify you in as little as 5 minutes with no impact to your credit score.An equal housing lender. NMLS #10287.


