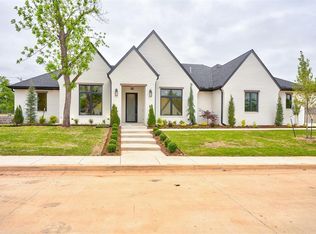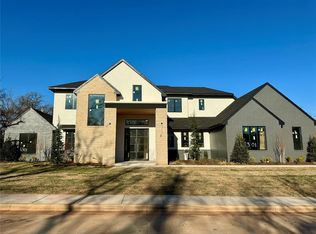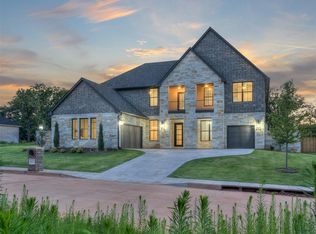Entering into this open floor plan, there is an entryway right into the kitchen and living room that flow as one. There is a large walk in pantry connected to the kitchen with shelving and storage. The primary suite includes a walk in closet, soaking tub, walk in shower and his and her vanities. The utility room is located conveniently right outside of this suite. There is a mother in law suite on the first story with it's own spacious bathroom and closet. The upstairs contains two bedrooms with a Jack and Jill bathroom connecting the two and a game room as well. This is a dream for the kids in the family! This wonderful floor plan has 3,712 sqft with an attached three car garage.
This property is off market, which means it's not currently listed for sale or rent on Zillow. This may be different from what's available on other websites or public sources.


