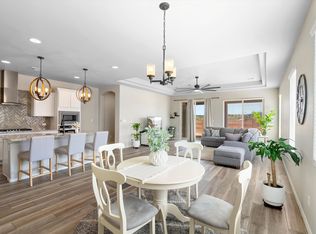Sold
Price Unknown
6301 Bald Eagle Pl NE, Rio Rancho, NM 87144
3beds
1,686sqft
Single Family Residence
Built in 2022
7,405.2 Square Feet Lot
$382,100 Zestimate®
$--/sqft
$2,376 Estimated rent
Home value
$382,100
$363,000 - $401,000
$2,376/mo
Zestimate® history
Loading...
Owner options
Explore your selling options
What's special
This open floor plan home is just under two years old. The kitchen has granite countertops, stainless steel appliances and the kitchen island is perfect for family get togethers. The primary bedroom is situated toward the back of the house where the views of the Sandia Mountains can be seen. Walking into the primary bathroom you are met with a double sink vanity with granite countertops and the walk in shower has a tile surround. Mountain views can be enjoyed in the backyard. The large corner lot and 3 car garage are great attributes to this wonderful property.
Zillow last checked: 8 hours ago
Listing updated: March 29, 2024 at 09:41am
Listed by:
Desirae F. Torres 505-363-1219,
Coldwell Banker Legacy
Bought with:
Therese C Wing, 42160
Signature Southwest Properties
Source: SWMLS,MLS#: 1044809
Facts & features
Interior
Bedrooms & bathrooms
- Bedrooms: 3
- Bathrooms: 2
- Full bathrooms: 1
- 3/4 bathrooms: 1
Primary bedroom
- Level: Main
- Area: 224
- Dimensions: 16 x 14
Bedroom 2
- Level: Main
- Area: 121
- Dimensions: 11 x 11
Bedroom 3
- Level: Main
- Area: 132
- Dimensions: 12 x 11
Dining room
- Level: Main
- Area: 99
- Dimensions: 11 x 9
Kitchen
- Level: Main
- Area: 99
- Dimensions: 11 x 9
Living room
- Level: Main
- Area: 304
- Dimensions: 19 x 16
Heating
- Combination, Natural Gas
Cooling
- Central Air, Refrigerated
Appliances
- Included: Cooktop, Dishwasher, Disposal, Microwave, Refrigerator
- Laundry: Washer Hookup, Dryer Hookup, ElectricDryer Hookup
Features
- Attic, Ceiling Fan(s), Dual Sinks, Kitchen Island, Main Level Primary, Pantry, Shower Only, Separate Shower, Walk-In Closet(s)
- Flooring: Carpet, Tile
- Windows: Double Pane Windows, Insulated Windows, Vinyl
- Has basement: No
- Has fireplace: No
Interior area
- Total structure area: 1,686
- Total interior livable area: 1,686 sqft
Property
Parking
- Total spaces: 3
- Parking features: Attached, Finished Garage, Garage, Garage Door Opener, Oversized
- Attached garage spaces: 3
Features
- Levels: One
- Stories: 1
- Patio & porch: Covered, Patio
- Exterior features: Private Entrance
Lot
- Size: 7,405 sqft
- Features: Corner Lot, Cul-De-Sac, Landscaped
- Residential vegetation: Grassed
Details
- Parcel number: 1014077266044
- Zoning description: R-1
Construction
Type & style
- Home type: SingleFamily
- Property subtype: Single Family Residence
Materials
- Frame, Stucco, Rock
- Roof: Pitched,Shingle
Condition
- Resale
- New construction: No
- Year built: 2022
Details
- Builder name: Hakes Brothers
Utilities & green energy
- Sewer: Public Sewer
- Water: Public
- Utilities for property: Electricity Connected, Natural Gas Connected, Sewer Connected, Water Connected
Green energy
- Energy generation: Solar
Community & neighborhood
Location
- Region: Rio Rancho
HOA & financial
HOA
- Has HOA: Yes
- HOA fee: $30 monthly
- Services included: Common Areas, Road Maintenance
Other
Other facts
- Listing terms: Cash,Conventional,FHA,VA Loan
- Road surface type: Paved
Price history
| Date | Event | Price |
|---|---|---|
| 2/9/2024 | Sold | -- |
Source: | ||
| 1/10/2024 | Pending sale | $400,000$237/sqft |
Source: | ||
| 11/15/2023 | Listed for sale | $400,000$237/sqft |
Source: | ||
Public tax history
Tax history is unavailable.
Neighborhood: 87144
Nearby schools
GreatSchools rating
- 7/10Vista Grande Elementary SchoolGrades: K-5Distance: 2.1 mi
- 8/10Mountain View Middle SchoolGrades: 6-8Distance: 4.2 mi
- 7/10V Sue Cleveland High SchoolGrades: 9-12Distance: 3.7 mi
Schools provided by the listing agent
- Elementary: Vista Grande
- Middle: Mountain View
- High: V. Sue Cleveland
Source: SWMLS. This data may not be complete. We recommend contacting the local school district to confirm school assignments for this home.
Get a cash offer in 3 minutes
Find out how much your home could sell for in as little as 3 minutes with a no-obligation cash offer.
Estimated market value$382,100
Get a cash offer in 3 minutes
Find out how much your home could sell for in as little as 3 minutes with a no-obligation cash offer.
Estimated market value
$382,100
