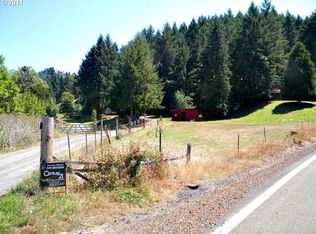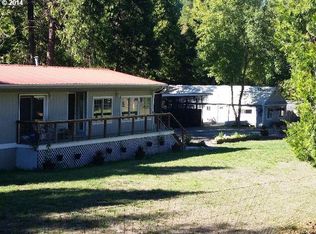Private acreage! Come enjoy the view from the large front deck. There is plenty of outdoor space that includes RV parking and several outbuildings. Inside there is newer carpet, a master suite, and a separate laundry room. Outside, the barn and the land lead to endless possibilities!
This property is off market, which means it's not currently listed for sale or rent on Zillow. This may be different from what's available on other websites or public sources.

