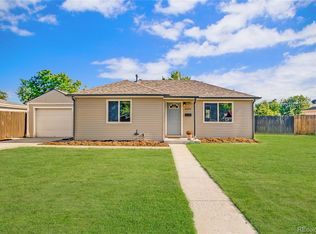*WOW, this home is updated and move-in ready!*Beautiful roses and a red door greet you as you enter*The living room is large and has hardwood floors*Large master bedroom offers new carpet*Kitchen is updated with granite counter tops, and all appliances and are included*Climate controlled garage*You will not want to leave the backyard! Lush green grass, apple, cherry and plum trees. Flagstone patio*Newer A/C, sump pump, concrete out front*Close to parks, shopping and transportation*
This property is off market, which means it's not currently listed for sale or rent on Zillow. This may be different from what's available on other websites or public sources.
