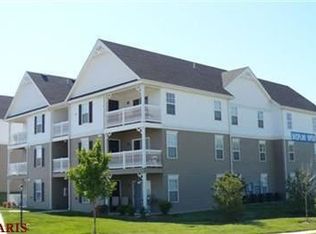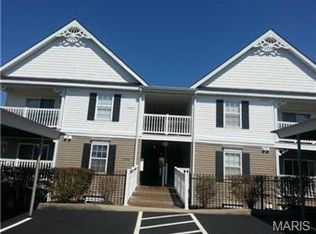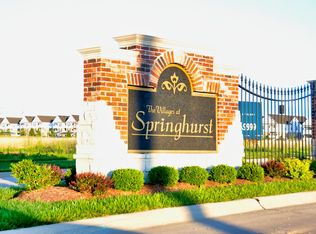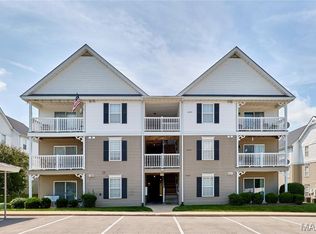Lets make this Condo your home for a year or more. Great unit with 2bd/ 2 bath. TOP FLOOR UNIT! Has covered parking behind unit with only 1 flight of stairs! Open Floor Plan, with vaulted ceilings. Many amenities offered as well! Pool, Playground, basketball courts, and walking trails nearby! Check it out before its too late!
This property is off market, which means it's not currently listed for sale or rent on Zillow. This may be different from what's available on other websites or public sources.



