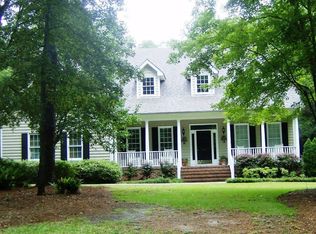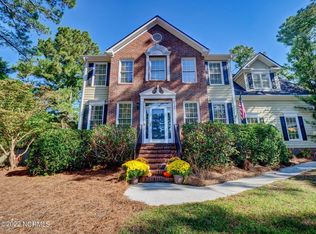Come home to Timber Creek, a special community on Howe Creek, with custom homes, mature trees and majestic oaks. Where kids grow up together and neighbors gather. Relax in your lovely brick home on large, private lot. Move-in ready: new paint. new carpet, new roof. Living room has volume-ceiling, fireplace, built-ins and opens to kitchen with granite counters and pantry. Classic details, hardwoods in common area. Master down has updated master bath with glass tiled walk-in shower. Upstairs, with balcony overlook, two split bedrooms for privacy, and bonus room where you or the kids have your own get-away. Outside, a large deck overlooks a natural, fenced backyard, which includes outdoor shower. All this and no city taxes, Ogden School, and short drive to Wrightsville Beach or Mayfaire.
This property is off market, which means it's not currently listed for sale or rent on Zillow. This may be different from what's available on other websites or public sources.


