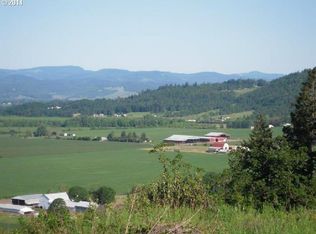Earn PASSIVE INCOME from cultivated field while enjoying incredible VIEWS! Natural light fills the charming one-level home w/finished basement. Raise livestock in 5-Stall BARN w/turnout, tackroom, and hayloft. Store heavy equipment in SHOP w/220. Tons of storage in SHED also w/220. Cultivate veggies in two garden plots. Up-and-coming Amity and all the amenities of Oregon Wine Country in your backyard!
This property is off market, which means it's not currently listed for sale or rent on Zillow. This may be different from what's available on other websites or public sources.
