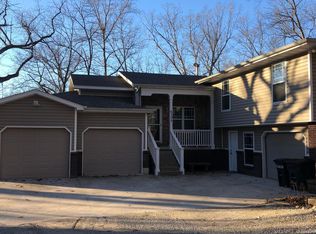Sold
Street View
Price Unknown
6300 S Old Village Rd, Columbia, MO 65203
4beds
2,523sqft
Single Family Residence
Built in 1984
0.61 Acres Lot
$388,000 Zestimate®
$--/sqft
$2,541 Estimated rent
Home value
$388,000
$369,000 - $407,000
$2,541/mo
Zestimate® history
Loading...
Owner options
Explore your selling options
What's special
Take a look at this well-built 3BR 3BA ranch in the heart of SW Columbia that backs to expansive, wooded acreage! You'll find a 4th non-conf BR in the basement. The seller has just replaced ALL carpeting, upstairs and down, so it's move-in ready as well! There's a great kitchen featuring cabinets with pull-out shelving and a prep island. Just off the kitchen is a cozy open LR with vaulted ceiling and wood-burning FP. Each of the main level bedrooms has a walk-in closet and the primary BR includes an ensuite. The lower level is made for entertaining with wood-burning stove, large wet bar, game area and full bath. There's also a large unfin area for storage and laundry. Outside, you'll enjoy the huge deck and patio that overlook a fully-fenced back yard and a convenient lawn/storage shed.
Zillow last checked: 8 hours ago
Listing updated: January 09, 2026 at 11:12am
Listed by:
Betsy Woodruff 573-823-5680,
Betsy Woodruff Real Estate 573-823-5680
Bought with:
Keri Donoho, 2003023707
Century 21 Access
Source: CBORMLS,MLS#: 427258
Facts & features
Interior
Bedrooms & bathrooms
- Bedrooms: 4
- Bathrooms: 3
- Full bathrooms: 3
Full bathroom
- Level: Main
Full bathroom
- Level: Main
Full bathroom
- Level: Lower
Heating
- Forced Air, Electric
Cooling
- Central Electric, Attic Fan
Appliances
- Laundry: Washer/Dryer Hookup
Features
- High Speed Internet, Tub/Shower, Walk-In Closet(s), Wet Bar, Kit/Din Combo, Laminate Counters, Wood Cabinets
- Flooring: Wood, Carpet, Tile
- Has basement: Yes
- Has fireplace: Yes
- Fireplace features: Living Room, Free Standing, Family Room, Wood Burning
Interior area
- Total structure area: 2,523
- Total interior livable area: 2,523 sqft
- Finished area below ground: 1,113
Property
Parking
- Total spaces: 2
- Parking features: Attached
- Attached garage spaces: 2
Features
- Patio & porch: Concrete, Back, Deck, Front Porch
- Fencing: Full,Chain Link
Lot
- Size: 0.61 Acres
- Dimensions: 155.5 x 170.3
- Features: Level
- Residential vegetation: Partially Wooded
Details
- Additional structures: Lawn/Storage Shed
- Parcel number: 2030902010040001
- Zoning description: R-S Single Family Residential
- Other equipment: Radon Mit System, Satellite Dish
Construction
Type & style
- Home type: SingleFamily
- Architectural style: Ranch
- Property subtype: Single Family Residence
Materials
- Foundation: Concrete Perimeter
- Roof: ArchitecturalShingle
Condition
- Year built: 1984
Utilities & green energy
- Electric: County
- Sewer: Privately Maintained, Septic Tank
- Water: District
- Utilities for property: Trash-Private
Community & neighborhood
Location
- Region: Columbia
- Subdivision: Columbia
Other
Other facts
- Road surface type: Paved
Price history
| Date | Event | Price |
|---|---|---|
| 1/9/2026 | Sold | -- |
Source: | ||
| 7/31/2025 | Pending sale | $394,900$157/sqft |
Source: | ||
| 5/21/2025 | Listed for sale | $394,900$157/sqft |
Source: | ||
| 5/13/2025 | Listing removed | $394,900$157/sqft |
Source: | ||
| 4/22/2025 | Listed for sale | $394,900+25.4%$157/sqft |
Source: | ||
Public tax history
| Year | Property taxes | Tax assessment |
|---|---|---|
| 2025 | -- | $33,497 +10% |
| 2024 | $2,202 +0.9% | $30,457 |
| 2023 | $2,184 +8.1% | $30,457 +8% |
Find assessor info on the county website
Neighborhood: 65203
Nearby schools
GreatSchools rating
- 8/10Rock Bridge Elementary SchoolGrades: PK-5Distance: 1.4 mi
- 7/10Ann Hawkins Gentry Middle SchoolGrades: 6-8Distance: 1.9 mi
- 9/10Rock Bridge Senior High SchoolGrades: 9-12Distance: 1.9 mi
Schools provided by the listing agent
- Elementary: Rock Bridge
- Middle: Gentry
- High: Rock Bridge
Source: CBORMLS. This data may not be complete. We recommend contacting the local school district to confirm school assignments for this home.
