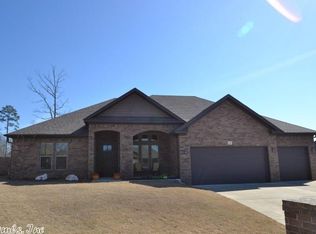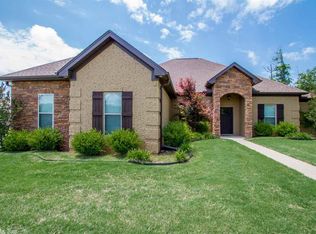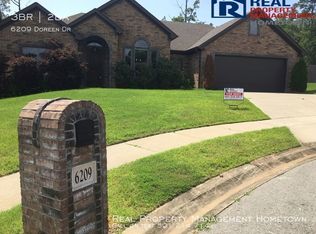Closed
$370,000
6300 Rim Fire Cv, Bryant, AR 72022
4beds
2,282sqft
Single Family Residence
Built in 2013
0.3 Acres Lot
$370,900 Zestimate®
$162/sqft
$2,397 Estimated rent
Home value
$370,900
$338,000 - $408,000
$2,397/mo
Zestimate® history
Loading...
Owner options
Explore your selling options
What's special
Welcome to this beautifully maintained 4-bedroom 2-bathroom home in the desirable community of Bryant! Nestled in a quiet cul-de-sac, this property offers a spacious and open floor plan perfect for family living and entertaining. The inviting living room features vaulted ceilings and large windows, allowing for natural light to flood the space. The kitchen is a chef's dream with modern appliances, ample cabinetry, and granite counter tops. The master suite is a peaceful retreat with a spacious walk in closet, and private bath with dual vanities, a garden tub, and a separate shower. Three additional bedrooms offer plenty of space for family or guests. Enjoy the nice backyard with a privacy fence, a covered patio, and fireplace. Don't miss out on this beautiful home! Seller is offering a $10,000 (update) allowence *Agents See Remarks*
Zillow last checked: 8 hours ago
Listing updated: October 31, 2025 at 11:04am
Listed by:
Jennifer Pabian 501-626-8318,
Crye-Leike REALTORS NLR Branch,
Justin Pabian 501-554-3364,
Crye-Leike REALTORS NLR Branch
Bought with:
Kim Creighton, AR
Baxley-Penfield-Moudy Realtors
Source: CARMLS,MLS#: 25014417
Facts & features
Interior
Bedrooms & bathrooms
- Bedrooms: 4
- Bathrooms: 2
- Full bathrooms: 2
Dining room
- Features: Separate Dining Room, Eat-in Kitchen, Breakfast Bar
Heating
- Natural Gas
Cooling
- Electric
Appliances
- Included: Free-Standing Range, Gas Range, Dishwasher, Plumbed For Ice Maker, Electric Water Heater
- Laundry: Washer Hookup, Electric Dryer Hookup, Laundry Room
Features
- Walk-In Closet(s), Ceiling Fan(s), Breakfast Bar, Granite Counters, Pantry, Sheet Rock, Tray Ceiling(s), Vaulted Ceiling(s), Primary Bedroom Apart
- Flooring: Carpet, Tile, Luxury Vinyl
- Windows: Insulated Windows
- Basement: None
- Attic: Floored
- Number of fireplaces: 2
- Fireplace features: Gas Logs Present, Two, Gas Log
Interior area
- Total structure area: 2,282
- Total interior livable area: 2,282 sqft
Property
Parking
- Total spaces: 2
- Parking features: Garage, Two Car
- Has garage: Yes
Features
- Levels: One
- Stories: 1
- Patio & porch: Patio, Porch
- Exterior features: Rain Gutters
- Fencing: Partial,Wood
Lot
- Size: 0.30 Acres
- Dimensions: 89 x 120 x 88 x 122
- Features: Sloped
Details
- Parcel number: 84008538070
Construction
Type & style
- Home type: SingleFamily
- Architectural style: Traditional
- Property subtype: Single Family Residence
Materials
- Brick
- Foundation: Slab
- Roof: Shingle
Condition
- New construction: No
- Year built: 2013
Utilities & green energy
- Electric: Electric-Co-op
- Gas: Gas-Natural
- Sewer: Public Sewer
- Water: Public
- Utilities for property: Natural Gas Connected
Community & neighborhood
Location
- Region: Bryant
- Subdivision: Remington Place Iv
HOA & financial
HOA
- Has HOA: No
Other
Other facts
- Listing terms: VA Loan,FHA,Conventional,Cash
- Road surface type: Paved
Price history
| Date | Event | Price |
|---|---|---|
| 6/9/2025 | Sold | $370,000$162/sqft |
Source: | ||
| 5/6/2025 | Price change | $370,000-1.2%$162/sqft |
Source: | ||
| 5/1/2025 | Price change | $374,500-2%$164/sqft |
Source: | ||
| 4/14/2025 | Listed for sale | $382,000$167/sqft |
Source: | ||
| 4/14/2025 | Listing removed | $382,000-2.6%$167/sqft |
Source: | ||
Public tax history
| Year | Property taxes | Tax assessment |
|---|---|---|
| 2024 | $2,088 -3.5% | $48,370 |
| 2023 | $2,163 -1.7% | $48,370 |
| 2022 | $2,200 +1.9% | $48,370 |
Find assessor info on the county website
Neighborhood: 72022
Nearby schools
GreatSchools rating
- 7/10Springhill Elementary SchoolGrades: K-5Distance: 0.5 mi
- 8/10Bethel Middle SchoolGrades: 6-7Distance: 1.7 mi
- 5/10Bryant High SchoolGrades: 10-12Distance: 4.4 mi

Get pre-qualified for a loan
At Zillow Home Loans, we can pre-qualify you in as little as 5 minutes with no impact to your credit score.An equal housing lender. NMLS #10287.
Sell for more on Zillow
Get a free Zillow Showcase℠ listing and you could sell for .
$370,900
2% more+ $7,418
With Zillow Showcase(estimated)
$378,318

